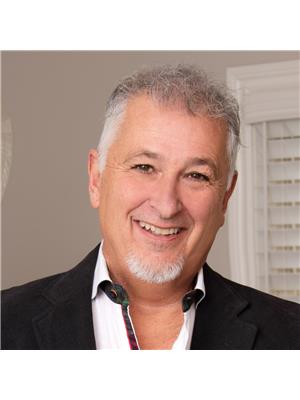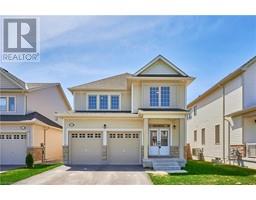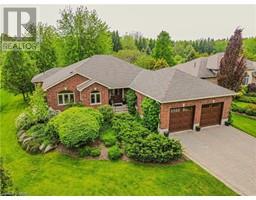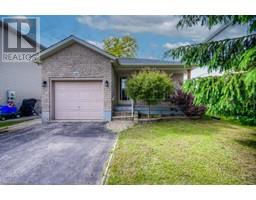179 GARAFRAXA Street E 53 - Fergus, Fergus, Ontario, CA
Address: 179 GARAFRAXA Street E, Fergus, Ontario
Summary Report Property
- MKT ID40621080
- Building TypeHouse
- Property TypeSingle Family
- StatusBuy
- Added18 weeks ago
- Bedrooms3
- Bathrooms2
- Area2917 sq. ft.
- DirectionNo Data
- Added On16 Jul 2024
Property Overview
This amazing STONE century home enjoys a postcard perfect setting on a mature treed lot surrounded by other heritage homes in old Fergus. As you enter the circular drive and step on the front porch - you know this one is going to be special before you even open the front door. Much of the original character of this home has been left intact - and simply awaits for the new owner to take it to the next level. Lots of opportunity to add value here. Over 2900 square feet of finished living space including that wonderful 3rd floor loft level. A rear family room addition with gas fireplace, vaulted ceiling, lots of windows and walk out to large deck is a gorgeous feature you are going to love. Spacious principal rooms. Main floor powder room. 2nd floor laundry. Make this home your own. (id:51532)
Tags
| Property Summary |
|---|
| Building |
|---|
| Land |
|---|
| Level | Rooms | Dimensions |
|---|---|---|
| Second level | Primary Bedroom | 18'4'' x 10'1'' |
| Laundry room | 6'7'' x 5'2'' | |
| Bedroom | 13'11'' x 10'2'' | |
| 3pc Bathroom | Measurements not available | |
| Third level | Family room | 15'7'' x 23'10'' |
| Bedroom | 15'7'' x 8'6'' | |
| Main level | Living room | 13'11'' x 11'0'' |
| Kitchen | 20'10'' x 10'0'' | |
| Family room | 19'1'' x 19'3'' | |
| Dining room | 13'11'' x 11'6'' | |
| 2pc Bathroom | Measurements not available |
| Features | |||||
|---|---|---|---|---|---|
| Sump Pump | Dryer | Refrigerator | |||
| Stove | Water softener | Washer | |||
| None | |||||




































































