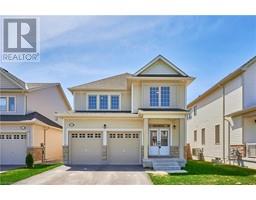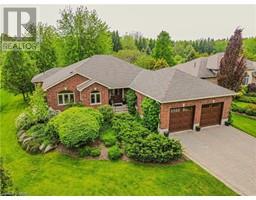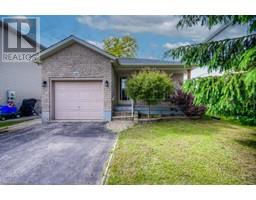171 COURTNEY Street 53 - Fergus, Fergus, Ontario, CA
Address: 171 COURTNEY Street, Fergus, Ontario
Summary Report Property
- MKT ID40611129
- Building TypeHouse
- Property TypeSingle Family
- StatusBuy
- Added14 weeks ago
- Bedrooms3
- Bathrooms3
- Area1817 sq. ft.
- DirectionNo Data
- Added On12 Aug 2024
Property Overview
Discover the perfect blend of comfort and elegance in this inviting two storey residence located in the picturesque town of Fergus, Ontario. Boasting three bedrooms, three bathrooms and over 2700 sq ft of living space, this home is ideal for a family seeking space, style, and convenience. Upon entering you will be impressed by the open concept main floor. This level includes a 2pc bathroom, laundry and a living room with hardwood floors and a new fireplace. This modern kitchen with sliders to a deck and a fully fenced oversized backyard is perfect for entertaining. Upstairs is a spacious primary bedroom with a 5 pc ensuite, two more generously sized bedrooms and a 4 pc bathroom. In the partly finished basement, you will be pleased to find additional finished living space, a 3 pc rough-in bathroom and extra storage. This move in ready home in a family friendly neighbourhood is close to parks, schools, shopping and more! (id:51532)
Tags
| Property Summary |
|---|
| Building |
|---|
| Land |
|---|
| Level | Rooms | Dimensions |
|---|---|---|
| Second level | 4pc Bathroom | Measurements not available |
| Bedroom | 11'5'' x 9'1'' | |
| Bedroom | 15'5'' x 11'3'' | |
| Full bathroom | Measurements not available | |
| Primary Bedroom | 16'2'' x 12'6'' | |
| Basement | Office | 16'7'' x 8'2'' |
| Recreation room | 20'0'' x 14'0'' | |
| Main level | Dining room | 10'4'' x 12'3'' |
| Laundry room | 6'3'' x 5'1'' | |
| 2pc Bathroom | 5'7'' x 3'7'' | |
| Kitchen | 10'9'' x 12'3'' | |
| Living room | 17'4'' x 18'5'' |
| Features | |||||
|---|---|---|---|---|---|
| Paved driveway | Automatic Garage Door Opener | Attached Garage | |||
| Central Vacuum | Dishwasher | Dryer | |||
| Refrigerator | Stove | Water softener | |||
| Washer | Microwave Built-in | Window Coverings | |||
| Garage door opener | Central air conditioning | ||||




































































