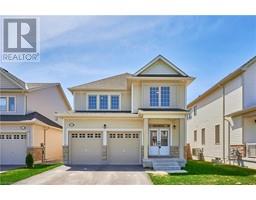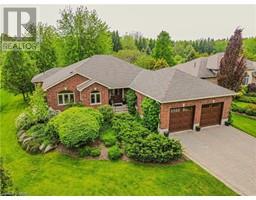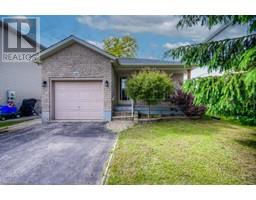581 ST ANDREW Street W 53 - Fergus, Fergus, Ontario, CA
Address: 581 ST ANDREW Street W, Fergus, Ontario
Summary Report Property
- MKT ID40635077
- Building TypeHouse
- Property TypeSingle Family
- StatusBuy
- Added13 weeks ago
- Bedrooms4
- Bathrooms2
- Area1850 sq. ft.
- DirectionNo Data
- Added On19 Aug 2024
Property Overview
Welcome to this charming 4-bedroom, 2-bathroom, 2-story home brimming with character, perfectly located in the heart of Fergus, directly across from a picturesque park! This fully upgraded detached residence seamlessly blends timeless charm with modern conveniences. It features a sleek black kitchen with high-end finishes, stunning new hardwood floors, and a finished basement that adds valuable living space. The home is packed with thoughtful upgrades, including two beautifully renovated bathrooms. Outside, enjoy a private, fenced yard complete with a new deck for entertaining, and even a whimsical treehouse for the kids. The detached 2-car garage doubles as a spacious workshop with septate driveway, ideal for all your projects. With its unbeatable location, classic character, and modern upgrades, this home offers the best of both worlds. Don’t miss out—book your showing today and experience the charm of Fergus living! (id:51532)
Tags
| Property Summary |
|---|
| Building |
|---|
| Land |
|---|
| Level | Rooms | Dimensions |
|---|---|---|
| Second level | Primary Bedroom | 14'7'' x 11'0'' |
| Bedroom | 9'1'' x 8'8'' | |
| Bedroom | 9'4'' x 11'2'' | |
| 4pc Bathroom | Measurements not available | |
| Basement | Storage | 10'6'' x 9'7'' |
| Recreation room | 10'3'' x 14'5'' | |
| Bedroom | 10'5'' x 11'3'' | |
| 2pc Bathroom | Measurements not available | |
| Main level | Living room | 13'1'' x 12'7'' |
| Kitchen | 13'11'' x 14'1'' | |
| Foyer | 8'8'' x 11'3'' | |
| Dining room | 8'0'' x 12'9'' |
| Features | |||||
|---|---|---|---|---|---|
| Detached Garage | Dishwasher | Window air conditioner | |||








































