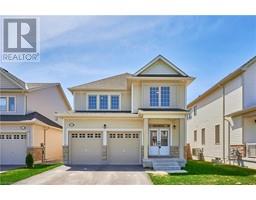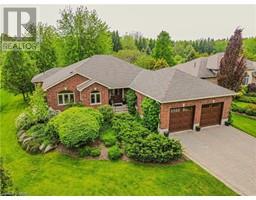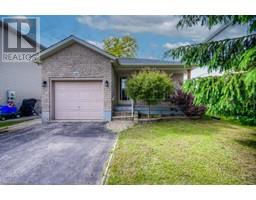717 CAMPBELL Avenue 53 - Fergus, Fergus, Ontario, CA
Address: 717 CAMPBELL Avenue, Fergus, Ontario
Summary Report Property
- MKT ID40629880
- Building TypeHouse
- Property TypeSingle Family
- StatusBuy
- Added13 weeks ago
- Bedrooms6
- Bathrooms4
- Area3372 sq. ft.
- DirectionNo Data
- Added On19 Aug 2024
Property Overview
Welcome to this stunning 6-bedroom, 4-bathroom home, offering a generous 3,200 square feet of beautifully updated living space from top to bottom. Every detail has been meticulously crafted to combine modern elegance with cozy comfort. Inside, you'll discover an fantastic family layout that has been fully renovated over the last 10 years. The spacious bedrooms provide ample room for relaxation, while the four luxurious bathrooms promise convenience and comfort. Step outside to find a private oasis complete with a hot tub and a spacious deck, ideal for entertaining while over looking 8 acres of green space so peaceful you will almost forget you just steps from Walmart, fresco and the LCBO. This home is not just a place to live—it's a lifestyle upgrade waiting for you to make it your own. (id:51532)
Tags
| Property Summary |
|---|
| Building |
|---|
| Land |
|---|
| Level | Rooms | Dimensions |
|---|---|---|
| Second level | Primary Bedroom | 10'11'' x 19'4'' |
| Bedroom | 10'6'' x 13'1'' | |
| Bedroom | 10'1'' x 12'0'' | |
| Bedroom | 9'7'' x 9'8'' | |
| Full bathroom | 10'5'' x 8'8'' | |
| 4pc Bathroom | 8'6'' x 7'9'' | |
| Basement | Utility room | 9'10'' x 10'4'' |
| Storage | 6'10'' x 8'0'' | |
| Recreation room | 26'6'' x 33'1'' | |
| Bedroom | 9'11'' x 9'8'' | |
| Bedroom | 9'7'' x 8'10'' | |
| 3pc Bathroom | 5'7'' x 7'10'' | |
| Main level | Living room | 10'3'' x 18'9'' |
| Laundry room | 12'11'' x 8'0'' | |
| Kitchen | 10'2'' x 12'11'' | |
| Foyer | 14'0'' x 16'10'' | |
| Family room | 17'10'' x 13'9'' | |
| Dining room | 10'3'' x 12'5'' | |
| Breakfast | 10'4'' x 12'6'' | |
| 2pc Bathroom | 6'5'' x 3'0'' |
| Features | |||||
|---|---|---|---|---|---|
| Sump Pump | Attached Garage | Dishwasher | |||
| Dryer | Refrigerator | Stove | |||
| Washer | Central air conditioning | ||||





















































