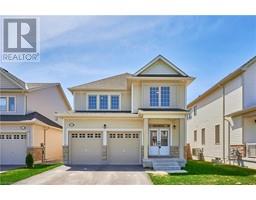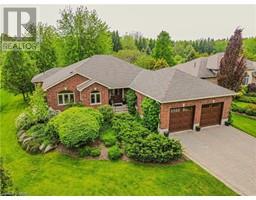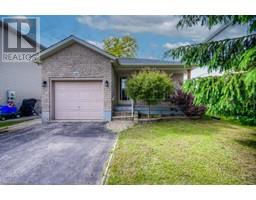63 GOODALL COURT Court 53 - Fergus, Fergus, Ontario, CA
Address: 63 GOODALL COURT Court, Fergus, Ontario
Summary Report Property
- MKT ID40630795
- Building TypeHouse
- Property TypeSingle Family
- StatusBuy
- Added13 weeks ago
- Bedrooms4
- Bathrooms3
- Area2909 sq. ft.
- DirectionNo Data
- Added On18 Aug 2024
Property Overview
Welcome to this stunning 4-bedroom detached home in Fergus, Ontario, offering a perfect blend of elegance and functionality. This house is only 8 years old and boasts 2,909 square feet above grade. The main floor features formal living and dining rooms, a study/office, a cozy family room, a powder room, and a laundry room. The spacious kitchen and dinette area feature an extended island, perfect for gatherings. The second floor includes a luxurious Primary Bedroom with an ensuite, an additional bedroom with its own ensuite, two more bedrooms with a Jack & Jill bathroom, and a versatile nook/computer area. Furthermore, the house is equipped with a water softener, reverse osmosis system, custom kitchen, and pot lights indoors and outdoors for added charm. Don't miss this exceptional property! (id:51532)
Tags
| Property Summary |
|---|
| Building |
|---|
| Land |
|---|
| Level | Rooms | Dimensions |
|---|---|---|
| Second level | 4pc Bathroom | Measurements not available |
| Full bathroom | Measurements not available | |
| Bedroom | 15'0'' x 12'4'' | |
| Bedroom | 14'6'' x 13'4'' | |
| Bedroom | 13'6'' x 10'6'' | |
| Primary Bedroom | 18'6'' x 13'4'' | |
| Main level | 4pc Bathroom | Measurements not available |
| Dinette | 12'6'' x 10'0'' | |
| Kitchen | 13'6'' x 10'6'' | |
| Office | 13'0'' x 9'0'' | |
| Family room | 13'0'' x 15'0'' | |
| Dining room | 11'0'' x 14'4'' | |
| Living room | 11'0'' x 13'0'' |
| Features | |||||
|---|---|---|---|---|---|
| Cul-de-sac | Attached Garage | Central Vacuum | |||
| Dishwasher | Dryer | Refrigerator | |||
| Stove | Water softener | Washer | |||
| Central air conditioning | |||||





























































