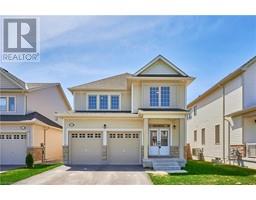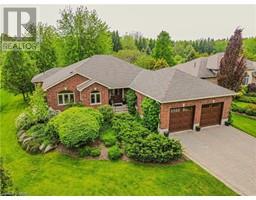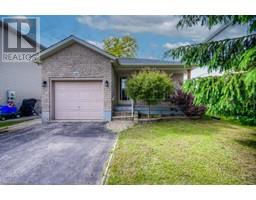35 CONLIN Court 53 - Fergus, Fergus, Ontario, CA
Address: 35 CONLIN Court, Fergus, Ontario
Summary Report Property
- MKT ID40626722
- Building TypeHouse
- Property TypeSingle Family
- StatusBuy
- Added14 weeks ago
- Bedrooms3
- Bathrooms5
- Area2555 sq. ft.
- DirectionNo Data
- Added On11 Aug 2024
Property Overview
There are some homes you need to see in person to understand the quality of the features and finishes - this is one of them! One step inside the front door and you will be greeted by 10-foot ceilings, 8-foot doors, and oversized windows and trim, creating a bright and airy atmosphere that is truly an awe inspiring enhancement that you simply won’t find elsewhere. With over 2,500 square feet of exquisitely finished living space, this home offers an incredible main floor master bedroom layout with large walk in closet and luxury ensuite. The main floor also boasts another bedroom (or office) with its own ensuite attached. It doesn't stop there, the loft space includes a bedroom, bathroom and living room, providing comfort and privacy for all guests and residents. The beautiful solid oak Superior brand hardwood flooring flush with the 18” tiles on the main floor is the perfect combination of quality and durability while being low maintenance. Situated on one of the largest lots in the subdivision, this property offers a peaceful and private setting on the only court in the Storybrook neighbourhood. The meticulously landscaped yard includes a new fence and a charming shed with hydro, perfect for outdoor activities or gardening. For modern convenience, the garage comes equipped with a 30-amp circuit service ready for electric car charging. The current homeowners have a minimalist style, leaving the home in pristine condition and feeling like a brand-new build, but with all the extras. Located in a family-friendly neighborhood, 35 Conlin Court is close to local amenities, parks, and schools. This home is impeccably maintained, move-in ready, and designed with high-quality finishes that cater to modern living. Don't miss the opportunity to make this exquisite home yours! You MUST see it to feel the bright and spacious features in this house. (id:51532)
Tags
| Property Summary |
|---|
| Building |
|---|
| Land |
|---|
| Level | Rooms | Dimensions |
|---|---|---|
| Second level | Bedroom | 13'0'' x 15'5'' |
| 4pc Bathroom | 5'8'' x 9'5'' | |
| Loft | 13'0'' x 15'9'' | |
| Basement | 2pc Bathroom | 5'2'' x 9'6'' |
| Main level | 2pc Bathroom | 4'11'' x 5'6'' |
| Laundry room | 6'5'' x 15'3'' | |
| Full bathroom | 6'10'' x 16'4'' | |
| Primary Bedroom | 12'7'' x 16'6'' | |
| Living room | 16'4'' x 21'8'' | |
| Dinette | 9'8'' x 12'8'' | |
| Kitchen | 12'5'' x 12'10'' | |
| Dining room | 12'0'' x 12'10'' | |
| Foyer | 11'3'' x 8'6'' | |
| 4pc Bathroom | 5'4'' x 10'3'' | |
| Bedroom | 12'4'' x 12'5'' |
| Features | |||||
|---|---|---|---|---|---|
| Cul-de-sac | Paved driveway | Automatic Garage Door Opener | |||
| Attached Garage | Central Vacuum - Roughed In | Dishwasher | |||
| Dryer | Microwave | Refrigerator | |||
| Stove | Water softener | Washer | |||
| Window Coverings | Garage door opener | Central air conditioning | |||




































































