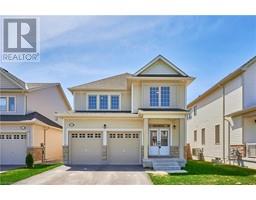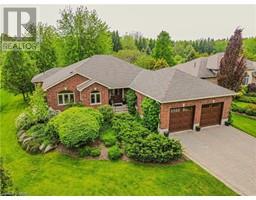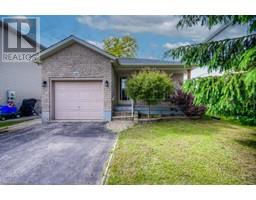129 GARAFRAXA Street E 53 - Fergus, Fergus, Ontario, CA
Address: 129 GARAFRAXA Street E, Fergus, Ontario
Summary Report Property
- MKT ID40636714
- Building TypeHouse
- Property TypeSingle Family
- StatusBuy
- Added13 weeks ago
- Bedrooms3
- Bathrooms3
- Area1896 sq. ft.
- DirectionNo Data
- Added On22 Aug 2024
Property Overview
2 storey red brick home with a 20’x 18’ detached workshop on over ¼ acre park like lot and walking distance to downtown Fergus. This home is well worth a look, and has been lovingly cared of over the years. As you enter the home from the covered front porch you will step into the foyer with ceramic tiled floors, head into the living room which has original hardwood floors, new gas fireplace (2024) with brick surround and wood mantle, the living room is open concept to the spacious dining room also with original hardwood floors, from the dining room you have access to the updated kitchen with stainless appliances, centre island, granite counter tops and ceramic tile backsplash. Across the back of the main floor you have a large mudroom area with access to the barbecue deck, a sunroom and a great bright and spacious home office. Head upstairs and there are 3 bedrooms all with original hard wood floors, the primary bedroom has a 3 piece en-suite, and there is a 4 piece updated main bathroom. The partially finished basement has a rec room, laundry area, 3 piece bathroom, lots of storage, and potential to finish more living space if needed. The basement also has a walk up to the backyard, you will be amazed at the size of this fenced backyard, with a newer 20’ x 18’ detached workshop, fire pit, and stamped concrete patio. There are lots of additional features, a steel roof on the house, lots of driveway parking and space for your toys, drive in access to the backyard and workshop. Schedule your showing today, this one will go quickly. (id:51532)
Tags
| Property Summary |
|---|
| Building |
|---|
| Land |
|---|
| Level | Rooms | Dimensions |
|---|---|---|
| Second level | Primary Bedroom | 18'11'' x 11'0'' |
| Bedroom | 13'2'' x 11'4'' | |
| Bedroom | 11'2'' x 11'4'' | |
| 4pc Bathroom | 7'10'' x 5'8'' | |
| Full bathroom | 5'4'' x 11'2'' | |
| Basement | Utility room | 7'4'' x 4'9'' |
| Storage | 21'4'' x 13'0'' | |
| Storage | 12'6'' x 9'0'' | |
| Recreation room | 22'5'' x 10'8'' | |
| Laundry room | 8'10'' x 7'5'' | |
| 3pc Bathroom | 5'1'' x 7'11'' | |
| Main level | Sunroom | 12'2'' x 9'5'' |
| Office | 12'1'' x 9'2'' | |
| Living room | 15'1'' x 12'9'' | |
| Kitchen | 15'1'' x 12'9'' | |
| Foyer | 9'3'' x 13'2'' | |
| Dining room | 11'4'' x 12'7'' |
| Features | |||||
|---|---|---|---|---|---|
| Southern exposure | Conservation/green belt | Dishwasher | |||
| Dryer | Refrigerator | Stove | |||
| Water softener | Microwave Built-in | Window Coverings | |||
| Central air conditioning | |||||









































































