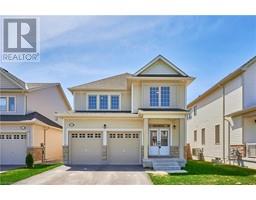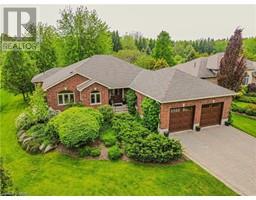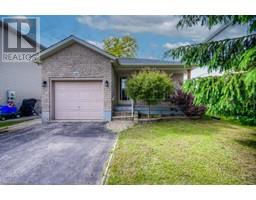121 PARKSIDE Drive W 53 - Fergus, Fergus, Ontario, CA
Address: 121 PARKSIDE Drive W, Fergus, Ontario
Summary Report Property
- MKT ID40613315
- Building TypeHouse
- Property TypeSingle Family
- StatusBuy
- Added20 weeks ago
- Bedrooms4
- Bathrooms3
- Area1621 sq. ft.
- DirectionNo Data
- Added On30 Jun 2024
Property Overview
This 3-bedroom, 3-bathroom home is perfect for a summer retreat. The meticulously designed yard includes an inground pool with a diving board, making it the ideal gathering spot for the season. Surrounding the pool are beautiful gardens and water features, creating a tranquil atmosphere for relaxation. The yard also offers designated areas for both pets and children to play, along with a covered patio area. This ensures that the entire family can enjoy days filled with fun and enjoyment. Additionally, the yard backs onto a quiet community, providing a private oasis without any neighbors overlooking. The house itself boasts several key features, such as a roof that was replaced in 2023, windows that allow ample natural light, and an extra wide front door. With these major updates already taken care of, there is minimal work required before moving in. You can personalize the space with your own décor and style. The primary bedroom includes a private ensuite with a soaker tub and separate glass shower, a walk-in closet, and a large window overlooking the pool. Two additional bedrooms and a main bathroom complete the top floor. If you need more space, the finished basement offers a generous rec room and a bonus room that can be used for guest accommodations, music, or a home office. This home truly has everything your family needs for a comfortable and enjoyable lifestyle. (id:51532)
Tags
| Property Summary |
|---|
| Building |
|---|
| Land |
|---|
| Level | Rooms | Dimensions |
|---|---|---|
| Second level | 4pc Bathroom | 8'5'' x 9'6'' |
| Full bathroom | 11'2'' x 8'5'' | |
| Bedroom | 14'1'' x 8'11'' | |
| Bedroom | 10'11'' x 12'4'' | |
| Primary Bedroom | 15'3'' x 11'2'' | |
| Basement | Other | 12'3'' x 22'8'' |
| Recreation room | 16'8'' x 22'6'' | |
| Bedroom | 12'9'' x 14'1'' | |
| Main level | 2pc Bathroom | 4'10'' x 5'9'' |
| Laundry room | 8'3'' x 5'7'' | |
| Living room | 10'9'' x 12'8'' | |
| Family room | 15'7'' x 11'1'' | |
| Breakfast | 10'8'' x 9'4'' | |
| Dining room | 10'9'' x 8'4'' | |
| Kitchen | 10'8'' x 9'0'' |
| Features | |||||
|---|---|---|---|---|---|
| Attached Garage | Central air conditioning | ||||





































































