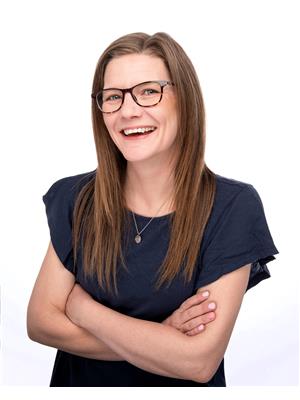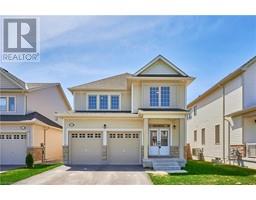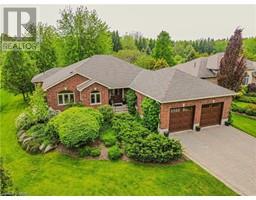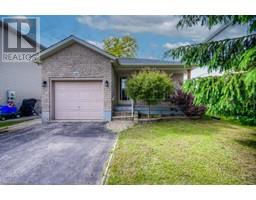345 BROCK ST Street 53 - Fergus, Fergus, Ontario, CA
Address: 345 BROCK ST Street, Fergus, Ontario
Summary Report Property
- MKT ID40636056
- Building TypeHouse
- Property TypeSingle Family
- StatusBuy
- Added13 weeks ago
- Bedrooms2
- Bathrooms2
- Area2605 sq. ft.
- DirectionNo Data
- Added On22 Aug 2024
Property Overview
This extraordinary stone home, built in 1935 by the Beatty Brothers as part of a unique, not-for-profit initiative to house factory foremen, is one of six distinct properties on little known Brock Street in Fergus. The history of this home has been impeccably maintained and thoughtfully enhanced, this historic property offers unparalleled tranquility just a short walk from downtown Fergus. With four floors of living space, including a rare full-sized basement and expansive loft, it seamlessly blends historic character with modern functionality. The charm of the exterior continues inside, where every room exudes timeless beauty. From the stained glass light fixtures, granite counter tops to field stone fireplace, every detail in this home will impress. Once outside under the protection of the covered porch you will be immersed in what feels like a quaint European villa, surrounded by natural beauty and complete privacy, cementing this home as truly one-of-a-kind. On paper this is a 2 bedroom, 2 bathroom home but in real life it is so much more. The giant loft space is perfect for a 3rd bedroom, yoga studio, art studio or whatever your imagination can dream of. The 500+ square feet of storage space throughout the house is a bonus for all those important keepsakes and hobbies. Some houses you simply have to see in person to feel the magic of their history captured in todays modern vibes. (id:51532)
Tags
| Property Summary |
|---|
| Building |
|---|
| Land |
|---|
| Level | Rooms | Dimensions |
|---|---|---|
| Second level | Bedroom | 10'3'' x 10'3'' |
| 3pc Bathroom | 9'3'' x 5'6'' | |
| Primary Bedroom | 13'1'' x 10'11'' | |
| Third level | Loft | 20'2'' x 13'10'' |
| Main level | 4pc Bathroom | 8'5'' x 6'2'' |
| Kitchen | 10'1'' x 8'7'' | |
| Dining room | 9'10'' x 8'11'' | |
| Living room | 12'2'' x 14'5'' |
| Features | |||||
|---|---|---|---|---|---|
| Cul-de-sac | Wet bar | Crushed stone driveway | |||
| Dishwasher | Dryer | Refrigerator | |||
| Water softener | Wet Bar | Washer | |||
| Microwave Built-in | Gas stove(s) | Window Coverings | |||
| Wine Fridge | Central air conditioning | ||||





































































