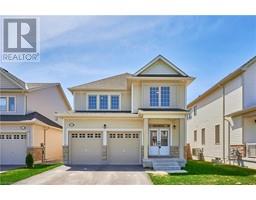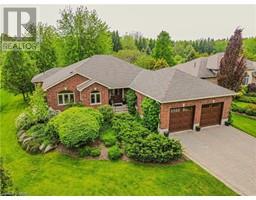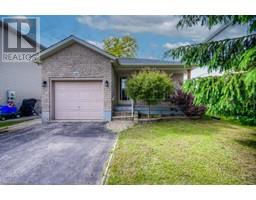345 PRINCE'S Street 53 - Fergus, Fergus, Ontario, CA
Address: 345 PRINCE'S Street, Fergus, Ontario
Summary Report Property
- MKT ID40624660
- Building TypeHouse
- Property TypeSingle Family
- StatusBuy
- Added14 weeks ago
- Bedrooms3
- Bathrooms3
- Area3208 sq. ft.
- DirectionNo Data
- Added On13 Aug 2024
Property Overview
This stunning 2024 custom built 2 storey home is situated on a quiet mature street within walking distance to Downtown Fergus. Amazing curb appeal here. A modern open concept layout is going to impress, with spacious living area, designer kitchen, powder room and home office on the main level. Nice mud room leads out to the pristine oversized garage ( which is fully insulated and drywalled of course ). The second level features 3 bedrooms and 2 full baths, including gorgeous primary bedroom with ensuite and walk in closet. Huge windows in the home allow for an abundance of natural light. And we should mention lots of storage areas designed into the home as well. For convenience there are washer/dryer hook ups in the 2nd floor linen closet. As a further bonus, the basement is already mostly finished, with large windows and high ceiling height. Over 3100 square feet of living space with basement level. Other highlights include the newly built side deck - and new fencing around the entire back yard perimeter. But it's the little details and quality finishes that make this home stand out. You are going to love this one. (id:51532)
Tags
| Property Summary |
|---|
| Building |
|---|
| Land |
|---|
| Level | Rooms | Dimensions |
|---|---|---|
| Second level | Primary Bedroom | 11'5'' x 26'10'' |
| Bedroom | 12'1'' x 12'0'' | |
| Bedroom | 12'11'' x 11'7'' | |
| 4pc Bathroom | Measurements not available | |
| Full bathroom | Measurements not available | |
| Basement | Recreation room | 26'5'' x 30'0'' |
| Laundry room | 13'10'' x 8'0'' | |
| Main level | Office | 13'5'' x 8'11'' |
| Mud room | 9'1'' x 8'10'' | |
| Living room | 17'0'' x 16'11'' | |
| Kitchen | 10'1'' x 16'9'' | |
| Foyer | 7'10'' x 7'0'' | |
| Dining room | 18'1'' x 15'8'' | |
| 2pc Bathroom | Measurements not available |
| Features | |||||
|---|---|---|---|---|---|
| Sump Pump | Attached Garage | Central Vacuum - Roughed In | |||
| Dishwasher | Dryer | Microwave | |||
| Refrigerator | Stove | Water softener | |||
| Washer | Central air conditioning | ||||










































































