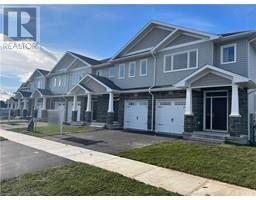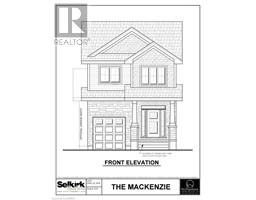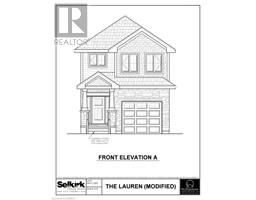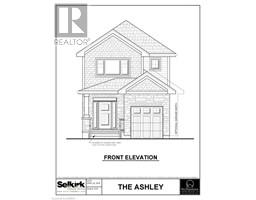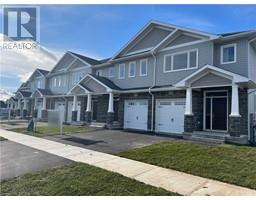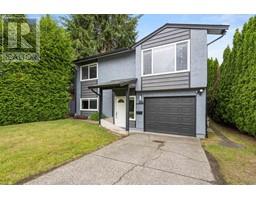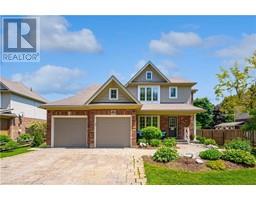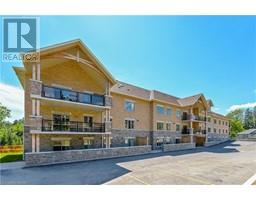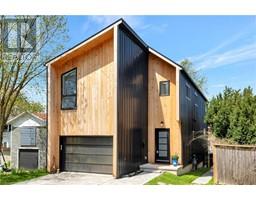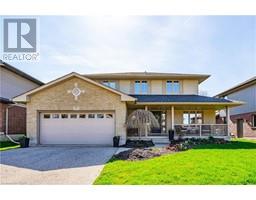23 STUMPF Street Unit# 209 54 - Elora/Salem, Elora, Ontario, CA
Address: 23 STUMPF Street Unit# 209, Elora, Ontario
Summary Report Property
- MKT ID40605949
- Building TypeApartment
- Property TypeSingle Family
- StatusBuy
- Added1 weeks ago
- Bedrooms2
- Bathrooms2
- Area1275 sq. ft.
- DirectionNo Data
- Added On18 Jun 2024
Property Overview
Welcome to 209 - 23 Stumpf St. This gorgeous 2BR/2BTH condo is a sight to see. With the south facing oversized balcony view overlooking Elora you can enjoy the outdoors and beautiful sunsets. This unit features 2 large bedrooms. The primary bedroom has a walk-in closet and ensuite with walk in shower. The open concept living and dining space makes entertaining easy. The oversized living room has a perfect spot for a small workspace. Additional full 4 pc bath and laundry in suite. Well thought out pantry/storage room. The kitchen is a chefs dream with its upgraded cabinetry, countertops and appliances. The condo building is equipped with a beautiful amenity room, fantastic to be able to host a larger group. An exercise room is conveniently nearby. THREE (3) underground parking spots are a dream for the multi car family. There is also a private storage room. Just an easy stroll or short drive to downtown Elora, makes it easy to enjoy dining out, shopping or gathering groceries. Not only are amenities nearby so are all the other reasons you would want to live in Elora; the Grand River, the Elora Gorge, hiking trails, the Elora Quarry and many unique artisan and musical events to enjoy. Perfect for the downsizer, professional or snowbird who loves the convenience of locking up and not having to worry. Call today for a private view. Don't miss out on this gorgeous home. (id:51532)
Tags
| Property Summary |
|---|
| Building |
|---|
| Land |
|---|
| Level | Rooms | Dimensions |
|---|---|---|
| Main level | Primary Bedroom | 14'11'' x 11'7'' |
| Living room | 22'4'' x 18'11'' | |
| Kitchen | 9'1'' x 8'11'' | |
| Foyer | 8'5'' x 5'9'' | |
| Dining room | 14'0'' x 12'1'' | |
| Bedroom | 12'1'' x 10'7'' | |
| 4pc Bathroom | Measurements not available | |
| Full bathroom | Measurements not available |
| Features | |||||
|---|---|---|---|---|---|
| Southern exposure | Balcony | Automatic Garage Door Opener | |||
| Underground | Visitor Parking | Dishwasher | |||
| Dryer | Refrigerator | Stove | |||
| Washer | Central air conditioning | Exercise Centre | |||






































