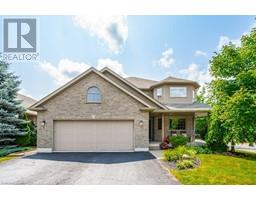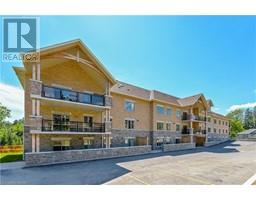7146 WELLINGTON ROAD 18 54 - Elora/Salem, Elora, Ontario, CA
Address: 7146 WELLINGTON ROAD 18, Elora, Ontario
Summary Report Property
- MKT ID40602432
- Building TypeHouse
- Property TypeSingle Family
- StatusBuy
- Added22 weeks ago
- Bedrooms4
- Bathrooms5
- Area6498 sq. ft.
- DirectionNo Data
- Added On18 Jun 2024
Property Overview
Welcome home to 7 acres of complete paradise! 7146 Wellington Road 18 is an absolutely stunning property close to Guelph, Waterloo and Elora, and has been completely redone in 2021.As you enter the estate you are welcomed by a long tree lined driveway complete with ample parking. The exquisite home greets you with its custom black french doors and stone and stucco finishes. Over sized garages complete with in floor heat, epoxy flooring, custom cabinetry AND a huge loft, can easily fit 5 vehicles, and even features an additional parking garage with door out the back for your riding lawn mower or ATV! The property is outstanding with its meticulously manicured lawns, breathtaking views and ample area's for entertaining or lounging by your inground, salt water, heated pool. The pool oasis is flawless with a waterfall feature, a pool house with washroom with an outdoor hot water shower and fully functioning kitchen with gas oven range, dishwasher, fridge and fantastic bar seating for your pool parties.This expansive property also hosts an equestrian barn located beyond the tree line where you'll find another washroom with hot water, 3 stalls and an additional garage space. The interior of this home is magazine worthy. The grand custom kitchen with new appliances (2022), custom hood range, a large custom black paned picture window and a massive island done in quartz spans the room open onto an exquisite dining area. The sitting room and living room enjoy wall to wall windows and custom cabinetry. The 2nd level provides 3 bedrooms each with their own ensuite and terrace, the custom designed primary suite has heated floors, 2 walk in closets and a 6 piece ensuite with soaring ceilings. The fully finished basement adds the possibility of an accessory dwelling with a unique spiral staircase that leads to a fantastic rec room, wet bar, bedroom & stunning bathroom. There is not one space that hasn't been thought out on this property. It's ready for it's new owners to enjoy. (id:51532)
Tags
| Property Summary |
|---|
| Building |
|---|
| Land |
|---|
| Level | Rooms | Dimensions |
|---|---|---|
| Second level | Full bathroom | 16'7'' x 16'8'' |
| Primary Bedroom | 15'4'' x 18'0'' | |
| 3pc Bathroom | 5'1'' x 11'7'' | |
| Bedroom | 17'9'' x 11'7'' | |
| 4pc Bathroom | 12'7'' x 10'4'' | |
| Bedroom | 13'7'' x 19'3'' | |
| Basement | Laundry room | 6'5'' x 9'8'' |
| Other | 8'0'' x 16'1'' | |
| Recreation room | 21'4'' x 22'7'' | |
| Bedroom | 12'4'' x 16'2'' | |
| 3pc Bathroom | 7'0'' x 11'7'' | |
| Main level | Foyer | 17'11'' x 16'11'' |
| Office | 15'3'' x 13'10'' | |
| Kitchen | 23'2'' x 19'1'' | |
| Living room | 14'11'' x 23'6'' | |
| Family room | 17'3'' x 20'1'' | |
| Dining room | 17'2'' x 23'9'' | |
| 2pc Bathroom | Measurements not available |
| Features | |||||
|---|---|---|---|---|---|
| Visual exposure | Wet bar | Skylight | |||
| Country residential | Automatic Garage Door Opener | Attached Garage | |||
| Central Vacuum - Roughed In | Dishwasher | Dryer | |||
| Refrigerator | Water softener | Wet Bar | |||
| Washer | Range - Gas | Microwave Built-in | |||
| Window Coverings | Wine Fridge | Garage door opener | |||
| Central air conditioning | |||||





































































