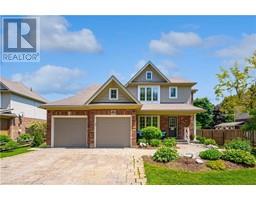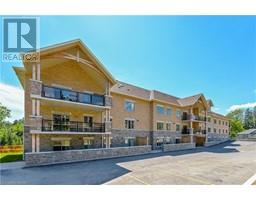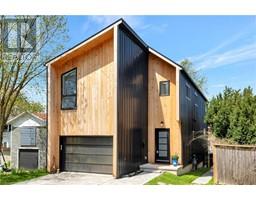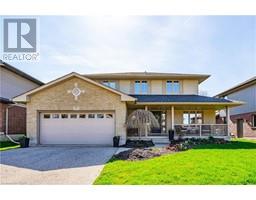178 CHALMERS Street 54 - Elora/Salem, Elora, Ontario, CA
Address: 178 CHALMERS Street, Elora, Ontario
Summary Report Property
- MKT ID40595104
- Building TypeHouse
- Property TypeSingle Family
- StatusBuy
- Added1 weeks ago
- Bedrooms3
- Bathrooms1
- Area1250 sq. ft.
- DirectionNo Data
- Added On18 Jun 2024
Property Overview
Downtown Elora Century Home on huge private lot. I won’t bore you with the location adage; you’ve heard that too often already! Lesser known but better advice is “buy the smallest home on a really great street”. Even better when the smallest house on the street really isn’t small! Well cared for, 1050 square feet with a cool floor plan including a main floor bedroom option. Three bedrooms so room for your family or visiting guests and the living spaces are generous. Glorious 69 x 120 ft lot, fully fenced with a delightful pond and waterfall, small greenhouse and shed. Many places to sit and enjoy your privacy in lovely mature perennial gardens. Some salient facts: roof replaced 2021, 200 A hydro service with new breaker panel 2021, water softener and heater owned and replaced in the last 10 years, newer luxury vinyl plank flooring in kitchen and upstairs, new kitchen counters. Quick closing available. Take a look then take a slow walk through the neighborhood……you’ll be ever so happy you waited for this home! (id:51532)
Tags
| Property Summary |
|---|
| Building |
|---|
| Land |
|---|
| Level | Rooms | Dimensions |
|---|---|---|
| Second level | Bedroom | 18'5'' x 8'8'' |
| Bedroom | 18'5'' x 11'1'' | |
| Basement | Cold room | 14'8'' x 4'1'' |
| Laundry room | 6'2'' x 6'9'' | |
| Recreation room | 17'11'' x 11'7'' | |
| Main level | 4pc Bathroom | Measurements not available |
| Bedroom | 17'11'' x 11'10'' | |
| Living room | 17'11'' x 11'9'' | |
| Dinette | 11'4'' x 8'8'' | |
| Kitchen | 9'8'' x 7'9'' |
| Features | |||||
|---|---|---|---|---|---|
| Paved driveway | Sump Pump | Dryer | |||
| Refrigerator | Stove | Water softener | |||
| Washer | Hood Fan | None | |||




























































