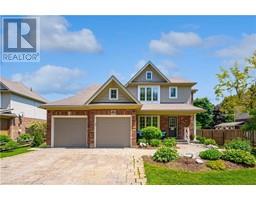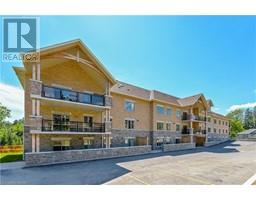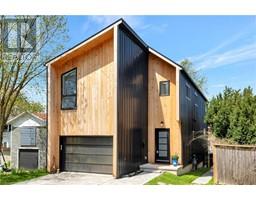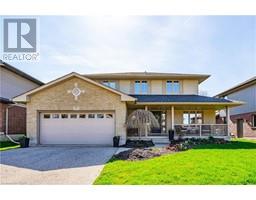46 BRICKER Avenue 54 - Elora/Salem, Elora, Ontario, CA
Address: 46 BRICKER Avenue, Elora, Ontario
Summary Report Property
- MKT ID40561958
- Building TypeHouse
- Property TypeSingle Family
- StatusBuy
- Added1 weeks ago
- Bedrooms5
- Bathrooms4
- Area3298 sq. ft.
- DirectionNo Data
- Added On18 Jun 2024
Property Overview
Nestled in the sought after Elora Meadows neighborhood, is this well cared for, one owner, south-facing, family home, backing onto greenspace. The Waterford model customized by the current owner, adding an additional 4ft (320 sqft) to the builder floor plan, makes for large principal rooms throughout this home. Nearly 2300 sq ft, 4+1 Bedroom, 3+1 Bathroom, 2 car garage with parking for 6 cars – the perfect family home ! Open concept main floor with generous eat-in custom kitchen, SS appliances is at the heart of the home, with walkout to private, fully fenced backyard and magnificent views and sunsets. Living room with gas fireplace for those cozy evenings, front family room with vaulted ceiling and added dining or home office space. Upstairs is large master suite with walk-in closet, luxury 5-piece ensuite bath and double sink. Additional 3 bedrooms, all of which are equally as spacious, share another 5-piece bathroom on this level. Downstairs is a massive finished rec room with wet bar rough-in, 5th bedroom with walk-in closet, partially completed full bath and cold room. Located just steps from downtown Elora explore the many shops, restaurants, patios on the river, the Cataract walking/biking trails and the banks of the Grand River. It’s worth the drive to Elora, you’ll be glad you did ! (id:51532)
Tags
| Property Summary |
|---|
| Building |
|---|
| Land |
|---|
| Level | Rooms | Dimensions |
|---|---|---|
| Second level | Primary Bedroom | 14'10'' x 15'7'' |
| Bedroom | 11'1'' x 14'6'' | |
| Bedroom | 10'3'' x 14'1'' | |
| Bedroom | 11'4'' x 10'4'' | |
| Full bathroom | Measurements not available | |
| 5pc Bathroom | Measurements not available | |
| Basement | Utility room | 21'6'' x 10'8'' |
| Recreation room | 34'8'' x 14'9'' | |
| Bedroom | 12'7'' x 10'7'' | |
| 4pc Bathroom | 9'11'' x 9'1'' | |
| Main level | Living room | 13'1'' x 12'8'' |
| Laundry room | 7'2'' x 8'7'' | |
| Kitchen | 9'5'' x 15'1'' | |
| Family room | 15'0'' x 15'1'' | |
| Dining room | 10'11'' x 19'9'' | |
| Breakfast | 13'1'' x 7'6'' | |
| 2pc Bathroom | Measurements not available |
| Features | |||||
|---|---|---|---|---|---|
| Southern exposure | Backs on greenbelt | Conservation/green belt | |||
| Paved driveway | Sump Pump | Automatic Garage Door Opener | |||
| Attached Garage | Central Vacuum | Dishwasher | |||
| Dryer | Refrigerator | Stove | |||
| Water softener | Washer | Range - Gas | |||
| Hood Fan | Window Coverings | Garage door opener | |||
| Central air conditioning | |||||































































