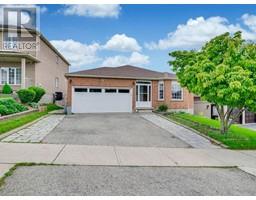21 ST CATHARINE STREET, Guelph, Ontario, CA
Address: 21 ST CATHARINE STREET, Guelph, Ontario
Summary Report Property
- MKT IDX9036397
- Building TypeHouse
- Property TypeSingle Family
- StatusBuy
- Added3 weeks ago
- Bedrooms3
- Bathrooms2
- Area0 sq. ft.
- DirectionNo Data
- Added On13 Jul 2024
Property Overview
OPEN HOUSE: Sunday July 14th 2:00 - 4:00 p.m. St Georges Park Area!! This sprawling bungalow has many options and opportunities. A unique layout on an incredible lot allows for so much latitude. 2 bedrooms and a 4pc bath on one side of the home --- and 1 bedroom and a sitting room with a 2 pc bath on the other side of the home. ( Plus the sitting room has its own door to the backyard. ) This 66 x 132 lot is .2 of an acre. Beside the glorious King George School your kids can enjoy the exceptional play equipment --- and still hear your call for them to dinner. The home has a twist --- it has 4 entrances . This presents all sorts of possibilities and convenience.Fresh and clean, you can update and renovate as you see fit over time --- but, until you do there is a good roof ( 2015 ) good gas furnace ( 2018 ) great central air ( 2024 ) new water shut off to the home, and good vinyl windows on the main floor. Unseen in the photos is the other half of the unfinished basement. That space 21 x 21 ft has 2 windows, the furnace and laundry. This 441 sq ft can turn into additional rooms of your choosing. There are 3 basement windows in total that provide potential for egress window size --- if that appeals to you.1258 sq ft brick bungalow with a garage in St Georges Park. Just 1 km to downtown Guelph. From the back of the home to the back fence is approximately 80 feet. 80 feet x 66 feet lot width = 5,280 square feet of back yard. Such a unicorn...Come have a look, it is easy to view. (id:51532)
Tags
| Property Summary |
|---|
| Building |
|---|
| Land |
|---|
| Level | Rooms | Dimensions |
|---|---|---|
| Basement | Recreational, Games room | 6.1 m x 4.44 m |
| Other | 4.32 m x 1.7 m | |
| Other | 6.63 m x 6.53 m | |
| Main level | Living room | 5.46 m x 3.51 m |
| Dining room | 2.9 m x 2.77 m | |
| Kitchen | 2.9 m x 2.77 m | |
| Primary Bedroom | 4.11 m x 3.61 m | |
| Bedroom | 3.61 m x 3.23 m | |
| Bedroom | 3.63 m x 3.43 m | |
| Sitting room | 3.58 m x 2.29 m |
| Features | |||||
|---|---|---|---|---|---|
| Attached Garage | Dryer | Freezer | |||
| Refrigerator | Stove | Washer | |||
| Central air conditioning | |||||



























































