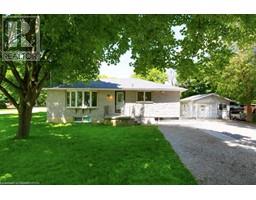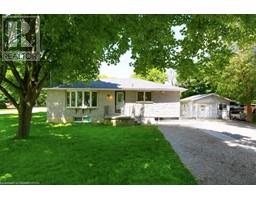211 VICTORIA RD S Road S 5 - St. Patrick's Ward, Guelph, Ontario, CA
Address: 211 VICTORIA RD S Road S, Guelph, Ontario
Summary Report Property
- MKT ID40636148
- Building TypeHouse
- Property TypeSingle Family
- StatusBuy
- Added13 weeks ago
- Bedrooms3
- Bathrooms1
- Area1102 sq. ft.
- DirectionNo Data
- Added On21 Aug 2024
Property Overview
FREEHOLD DETACHED with PRIVATE BACKYARD OASIS! Close to Riverside Trails & Parks, Downtown and the University of Guelph! Pat yourself on the back, you just found the best deal in town! Located off an exclusive laneway off York Road, those lucky enough to reside in this vibrant St. Pat's neighbourhood will attest to an unrivalled sense of community. Not only that, THIS HOME TRULY NEEDS TO BE SEEN TO BE APPRECIATED! Meticulously updated and maintained, from the moment you step inside, it will become apparent that this home exudes warmth & pride of ownership. Moreover, careful planning has retained some of the classical features of a century home and blended them with the modernity of contemporary technology. The main is comprised of a spacious eat in kitchen (with excellent new appliances '22), convenient main floor laundry (new washer & dryer '22) + a formal dining room & large living room - perfect for everyday living & entertaining! Upstairs we find three generous bedrooms & a stunningly renovated full 4pc bathroom. A full basement accords excellent storage and EXCEPTIONAL MECHANICALS (including new furnace '23, water softener '22, plumbing, wiring & more... be sure ask for a full list of all the upgrades for this home - there are simply too many to list here!) Close to shopping & restaurants, a stone's throw from the river & wonderful walking trails, this home really is the PERFECT HOME in the PERFECT LOCATION! So don't delay - make it yours today! (id:51532)
Tags
| Property Summary |
|---|
| Building |
|---|
| Land |
|---|
| Level | Rooms | Dimensions |
|---|---|---|
| Second level | Bedroom | 7'8'' x 9'1'' |
| Bedroom | 10'2'' x 10'5'' | |
| 4pc Bathroom | Measurements not available | |
| Primary Bedroom | 9'0'' x 14'0'' | |
| Main level | Laundry room | 16'2'' x 6'10'' |
| Kitchen | 16'11'' x 9'1'' | |
| Dining room | 8'8'' x 13'6'' | |
| Living room | 10'5'' x 12'5'' |
| Features | |||||
|---|---|---|---|---|---|
| Crushed stone driveway | Dishwasher | Dryer | |||
| Refrigerator | Water softener | Washer | |||
| Gas stove(s) | Hood Fan | Central air conditioning | |||



















































