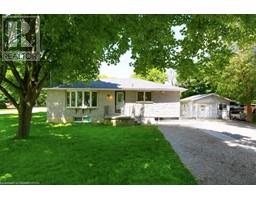63 FREEMAN Avenue 9 - Riverside Park, Guelph, Ontario, CA
Address: 63 FREEMAN Avenue, Guelph, Ontario
Summary Report Property
- MKT ID40626102
- Building TypeHouse
- Property TypeSingle Family
- StatusBuy
- Added12 weeks ago
- Bedrooms5
- Bathrooms2
- Area2020 sq. ft.
- DirectionNo Data
- Added On24 Aug 2024
Property Overview
SPECTACULAR INVESTMENT PROPERTY or PHENOMENAL MORTGAGE HELPER!! Get your calculator ready - this one brings in OVER 60K/YEAR!! PLUS there is POTENTIAL for another detached accessory apartment FOR EVEN MORE income!! Set in a mature neighbourhood on a large lot, this BRICK BUNGALOW is framed by a massive driveway & DETACHED GARAGE. Inside, the home has been renovated to PREMIUM STANDARDS, with updated electrical, hvac, insulation & plumbing (with updated sub-ground system + interior weeper put in) and rock solid mechanicals. Congruent with the high standard of construction behind the walls, the finishes outside the walls are ABSOLUTELY STUNNING - just have a look at the pictures - top of the line tiles, flooring, cabinetry & fixtures were chosen to accentuate the evident beauty of this home. Better yet, book a private showing and see it in person - you'll be glad you did! But don't delay - make it yours today! (id:51532)
Tags
| Property Summary |
|---|
| Building |
|---|
| Land |
|---|
| Level | Rooms | Dimensions |
|---|---|---|
| Basement | Bedroom | 12'0'' x 10'0'' |
| Bedroom | 12'0'' x 11'0'' | |
| 4pc Bathroom | Measurements not available | |
| Laundry room | Measurements not available | |
| Living room | 11'0'' x 13'0'' | |
| Kitchen | 10'0'' x 11'0'' | |
| Main level | Laundry room | Measurements not available |
| 4pc Bathroom | Measurements not available | |
| Bedroom | 9'6'' x 9'0'' | |
| Bedroom | 10'6'' x 9'6'' | |
| Primary Bedroom | 13'0'' x 10'0'' | |
| Kitchen | 12'0'' x 11'0'' | |
| Living room | 18'2'' x 11'0'' |
| Features | |||||
|---|---|---|---|---|---|
| Paved driveway | Detached Garage | Dryer | |||
| Refrigerator | Stove | Washer | |||
| Central air conditioning | |||||
























































