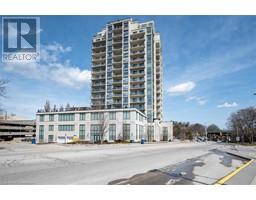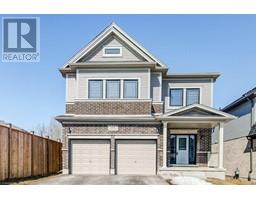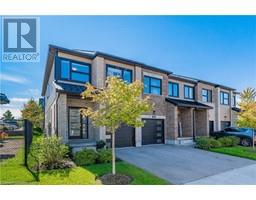274 WATSON PARKWAY N Parkway N 11 - Grange Road, Guelph, Ontario, CA
Address: 274 WATSON PARKWAY N Parkway N, Guelph, Ontario
Summary Report Property
- MKT ID40735838
- Building TypeHouse
- Property TypeSingle Family
- StatusBuy
- Added1 days ago
- Bedrooms3
- Bathrooms4
- Area1500 sq. ft.
- DirectionNo Data
- Added On05 Jun 2025
Property Overview
Do NOT buy this home… unless you’re ready to fall in love. Welcome to 274 Watsons Pkwy N, a beautifully upgraded detached double car garage home in Guelph’s thriving east end — where modern luxury, everyday comfort, and incredible value meet in one unforgettable package. Set on a premium 42' x 112' lot, this 3+1 bedroom stunner features a rare double car garage and a driveway that easily fits 2 oversized vehicles. Step inside and feel instantly at home in the warm, inviting atmosphere. The main floor offers a bright and elegant living room, a modern kitchen with ample counter space and stylish finishes, plus a convenient powder room and garage access for added ease. Upstairs, enjoy a layout built for real life — 3 spacious bedrooms, including a primary suite with a luxurious 3-piece ensuite with his and her vanity and walk-through walk-in closet. A second 3-piece bathroom serves the remaining bedrooms in comfort and style. The walkout basement features a finished 1-bedroom studio suite with a full 3-piece bathroom — perfect for extended family, guests, or a private workspace. The main floor deck offers elevated views over the peaceful, family-friendly neighborhood. ?? Only 9 mins to Rockwood Conservation Area & 13 mins to Guelph Lake Conservation Area??? 10 mins to Guelph General Hospital??? Quick access to Hwy 401??? Two excellent schools just 2 minutes away Whether you're starting a new chapter or upgrading your lifestyle, 274 Watsons Parkway North offers it all: space, style, location — and a price that makes it all possible. But be warned — once you step inside, you might never want to leave. (id:51532)
Tags
| Property Summary |
|---|
| Building |
|---|
| Land |
|---|
| Level | Rooms | Dimensions |
|---|---|---|
| Second level | Bedroom | 9'9'' x 11'5'' |
| Bedroom | 10'8'' x 10'8'' | |
| Primary Bedroom | 16'7'' x 11'4'' | |
| 3pc Bathroom | Measurements not available | |
| 3pc Bathroom | Measurements not available | |
| Basement | 3pc Bathroom | Measurements not available |
| Main level | Kitchen | 7'7'' x 10'9'' |
| 2pc Bathroom | Measurements not available | |
| Living room | 14'6'' x 11'2'' |
| Features | |||||
|---|---|---|---|---|---|
| Paved driveway | Automatic Garage Door Opener | Attached Garage | |||
| Dishwasher | Dryer | Microwave | |||
| Water softener | Washer | Range - Gas | |||
| Garage door opener | Central air conditioning | ||||




































































