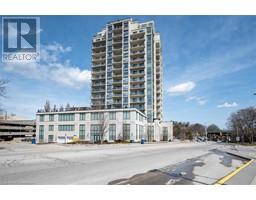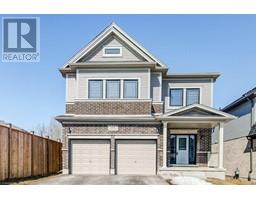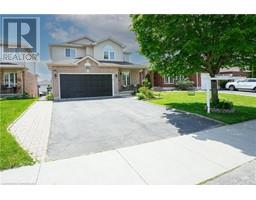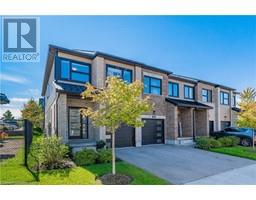36 MULLIN Drive 10 - Victoria North, Guelph, Ontario, CA
Address: 36 MULLIN Drive, Guelph, Ontario
Summary Report Property
- MKT ID40710004
- Building TypeHouse
- Property TypeSingle Family
- StatusBuy
- Added7 weeks ago
- Bedrooms4
- Bathrooms2
- Area1077 sq. ft.
- DirectionNo Data
- Added On13 Apr 2025
Property Overview
FULLY FINISHED MODERN BUNGALOW! Set in a family friendly neighbourhood, this BEAUTIFUL BRICK BUNGALOW boasts and ATTACHED GARAGE & wonderful FRONT PORCH (perfect for enjoying the sunrise with your morning coffee!) Moving inside, we find an OPEN CONCEPT LAYOUT conducive to MAIN FLOOR LIVING with a large living room flowing seamlessly into the dining room & kitchen (complete with stainless steel appliances). Nicely located at the back of the home are 3 bedrooms & a full bathroom. But wait..there’s more! The beauty of a bungalow is the MASSIVE FOOTPRINT - and this one is true to form - with a BIG BRIGHT FULLY FINISHED BASEMENT! Herein lies an excellent opportunity for a SELF CONTAINED SPACE with SHARED LAUNDRY! Currently designed with a massive recreation room and den area (readily able to accommodate a wet-bar/kitchenette etc), a HUGE BEDROOM & another FULL BATHROOM! All this, and a FULLY FENCED YARD with DECK (perfect for backyard BBQs!). Freshly painted, with new floors - this home is just waiting for a lucky buyer. Close to schools, parks, shopping, Guelph Lake & walking trails, it’s the perfect home in the perfect location - so don’t delay - make it yours today! (id:51532)
Tags
| Property Summary |
|---|
| Building |
|---|
| Land |
|---|
| Level | Rooms | Dimensions |
|---|---|---|
| Basement | 4pc Bathroom | Measurements not available |
| Laundry room | 12'3'' x 8'5'' | |
| Recreation room | 26'8'' x 10'1'' | |
| Bedroom | 12'1'' x 10'10'' | |
| Den | 16'3'' x 9'2'' | |
| Main level | Bedroom | 10'0'' x 9'0'' |
| Bedroom | 10'0'' x 9'2'' | |
| Primary Bedroom | 12'9'' x 10'9'' | |
| 4pc Bathroom | Measurements not available | |
| Dining room | 9'3'' x 8'0'' | |
| Kitchen | 9'3'' x 8'0'' | |
| Living room | 17'7'' x 10'7'' |
| Features | |||||
|---|---|---|---|---|---|
| Conservation/green belt | Paved driveway | Automatic Garage Door Opener | |||
| Attached Garage | Dryer | Refrigerator | |||
| Stove | Washer | Central air conditioning | |||















































