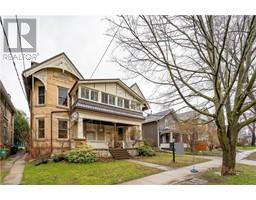34 ARLINGTON Crescent 18 - Pineridge/Westminster Woods, Guelph, Ontario, CA
Address: 34 ARLINGTON Crescent, Guelph, Ontario
Summary Report Property
- MKT ID40688583
- Building TypeRow / Townhouse
- Property TypeSingle Family
- StatusBuy
- Added1 days ago
- Bedrooms3
- Bathrooms3
- Area1253 sq. ft.
- DirectionNo Data
- Added On07 Jan 2025
Property Overview
Welcome to this stylish and spacious 3-bdroom, 3-bathroom condo townhome situated in a highly desirable Guelph neighbourhood. This beautifully maintained residence offers a perfect blend of modern design, convenience, and low-maintenance living. Step into this inviting home, where you'll be greeted by an open-concept main floor featuring a bright and spacious living room. Large windows flood the space with natural light, highlighting the contemporary finishes and high quality materials throughout. The finished basement provides plenty of potential for customization. Enjoy the convenience of condo living with the added benefit of outdoor space. The private patio is perfect for outdoor dining, barbecues, or. simply relaxing. An attached single car garage and additional driveway parking provide ample space for vehicles and storage. It's the perfect place to call home for those seeking a vibrant, low-maintenance lifestyle (id:51532)
Tags
| Property Summary |
|---|
| Building |
|---|
| Land |
|---|
| Level | Rooms | Dimensions |
|---|---|---|
| Second level | 4pc Bathroom | Measurements not available |
| Bedroom | 8'8'' x 9'10'' | |
| Bedroom | 8'0'' x 13'5'' | |
| Primary Bedroom | 17'2'' x 13'2'' | |
| Basement | Utility room | 89'5'' x 11'11'' |
| 3pc Bathroom | Measurements not available | |
| Family room | 16'6'' x 12'6'' | |
| Main level | 2pc Bathroom | Measurements not available |
| Living room | 17'2'' x 12'8'' | |
| Kitchen/Dining room | 13'5'' x 10'10'' |
| Features | |||||
|---|---|---|---|---|---|
| Balcony | Automatic Garage Door Opener | Attached Garage | |||
| Dishwasher | Dryer | Refrigerator | |||
| Stove | Water purifier | Washer | |||
| Central air conditioning | |||||


























































