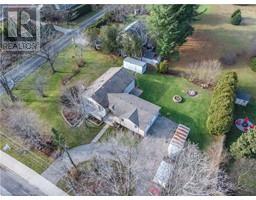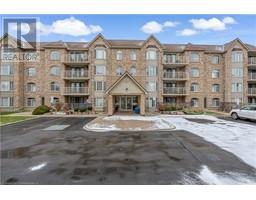454 MAYZEL Road 312 - Central, Burlington, Ontario, CA
Address: 454 MAYZEL Road, Burlington, Ontario
4 Beds4 Baths1463 sqftStatus: Buy Views : 850
Price
$1,299,000
Summary Report Property
- MKT ID40650305
- Building TypeHouse
- Property TypeSingle Family
- StatusBuy
- Added14 hours ago
- Bedrooms4
- Bathrooms4
- Area1463 sq. ft.
- DirectionNo Data
- Added On24 Dec 2024
Property Overview
Attention frst-time home buyers and investors! This charming bungalow, located off New Street and just a short walk from downtown Burlington, offers an exceptional opportunity. The newly upgraded main level features three bedrooms and two full bathrooms, complemented by a modern kitchen with stainless steel appliances and stylish pot lights throughout. The lower level presents income potential with a walk-up basement, separate entrance, and two additional kitchens, providing endless possibilities. Conveniently close to all amenities and only a 15-minute walk to downtown Burlington and Spencer Park, this home is a must-see. Don't miss your chance to own this gem schedule a viewing today! (id:51532)
Tags
| Property Summary |
|---|
Property Type
Single Family
Building Type
House
Storeys
1
Square Footage
1463 sqft
Subdivision Name
312 - Central
Title
Freehold
Land Size
under 1/2 acre
Parking Type
Attached Garage
| Building |
|---|
Bedrooms
Above Grade
3
Below Grade
1
Bathrooms
Total
4
Interior Features
Basement Type
Full (Finished)
Building Features
Features
Paved driveway
Foundation Type
Block
Style
Detached
Architecture Style
Bungalow
Construction Material
Concrete block, Concrete Walls
Square Footage
1463 sqft
Heating & Cooling
Cooling
Central air conditioning
Utilities
Utility Sewer
Municipal sewage system
Water
Municipal water
Exterior Features
Exterior Finish
Concrete
Parking
Parking Type
Attached Garage
Total Parking Spaces
5
| Land |
|---|
Other Property Information
Zoning Description
Residentia;
| Level | Rooms | Dimensions |
|---|---|---|
| Basement | 4pc Bathroom | Measurements not available |
| 4pc Bathroom | Measurements not available | |
| Bedroom | 15'3'' x 10'9'' | |
| Living room | 12'0'' x 7'0'' | |
| Living room | 18'0'' x 11'5'' | |
| Main level | 4pc Bathroom | Measurements not available |
| 4pc Bathroom | Measurements not available | |
| Bedroom | 13'0'' x 10'2'' | |
| Bedroom | 11'0'' x 10'0'' | |
| Primary Bedroom | 13'0'' x 10'1'' | |
| Dining room | 10'0'' x 10'4'' | |
| Kitchen | 13'0'' x 10'2'' | |
| Living room | 18'2'' x 12'6'' |
| Features | |||||
|---|---|---|---|---|---|
| Paved driveway | Attached Garage | Central air conditioning | |||





























































