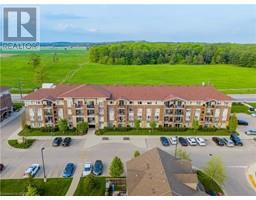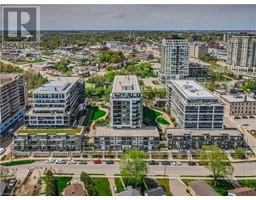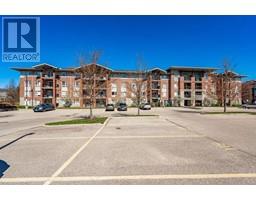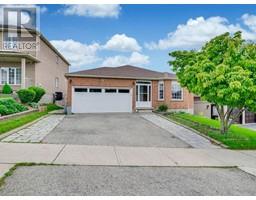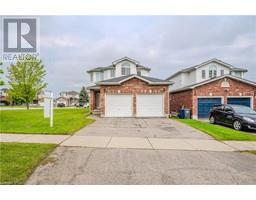40 OLDFIELD Drive 18 - Pineridge/Westminster Woods, Guelph, Ontario, CA
Address: 40 OLDFIELD Drive, Guelph, Ontario
Summary Report Property
- MKT ID40607622
- Building TypeRow / Townhouse
- Property TypeSingle Family
- StatusBuy
- Added2 weeks ago
- Bedrooms3
- Bathrooms3
- Area1885 sq. ft.
- DirectionNo Data
- Added On19 Jun 2024
Property Overview
Attention UofG Parents, Investors, Downsizers, and First-Time Buyers! Welcome to 40 Oldfield Dr.! Located in the heart of Guelph's southernmost neighborhood, Westminster Woods, this beautifully kept townhome offers an amazing opportunity in a prime location! The home is mere steps away from walking trails, local parks, schools, and a bus stop that can take you to and from all amenities and the University in just a matter of minutes. Commuters can access the 401 or Highway 6 in about 10 minutes as well! The main and second levels have just had brand-new hard surface flooring installed, and the whole home has been freshly painted - talk about move-in ready! The main floor is spacious and offers a stylish grey kitchen, a large living area, and a backyard patio for barbecuing and hanging outside. Upstairs, you'll find an impressive primary bedroom with double closets, two other well-sized rooms to fit a queen bed, dresser, and desk, and a full bath. The basement is fully finished and features a second full bath and a large open space to use however suits your needs. Whether you're looking to get into the market or looking to invest, here is your chance to own a fantastic piece of real estate in a prime location. (id:51532)
Tags
| Property Summary |
|---|
| Building |
|---|
| Land |
|---|
| Level | Rooms | Dimensions |
|---|---|---|
| Second level | 4pc Bathroom | Measurements not available |
| Bedroom | 8'7'' x 10'11'' | |
| Bedroom | 8'4'' x 14'5'' | |
| Primary Bedroom | 17'3'' x 14'6'' | |
| Basement | 2pc Bathroom | Measurements not available |
| Recreation room | 16'8'' x 11'9'' | |
| Main level | 2pc Bathroom | Measurements not available |
| Living room | 17'3'' x 10'0'' | |
| Kitchen | 8'7'' x 9'3'' | |
| Dining room | 8'8'' x 9'8'' |
| Features | |||||
|---|---|---|---|---|---|
| Paved driveway | Automatic Garage Door Opener | Attached Garage | |||
| Visitor Parking | Dryer | Central air conditioning | |||

































