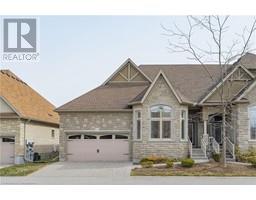45 CALEDONIA Street 6 - Dovercliffe Park/Old University, Guelph, Ontario, CA
Address: 45 CALEDONIA Street, Guelph, Ontario
Summary Report Property
- MKT ID40698324
- Building TypeHouse
- Property TypeSingle Family
- StatusBuy
- Added6 weeks ago
- Bedrooms4
- Bathrooms2
- Area912 sq. ft.
- DirectionNo Data
- Added On15 Feb 2025
Property Overview
Attention Investors! Nestled in the heart of the sought-after Old University neighborhood, this well-maintained property at 45 Caledonia Street offers an exceptional investment opportunity. Featuring 4 bedrooms (2 upstairs, 2 downstairs) and 2 bathrooms, this home is perfect for rental income or a multi-generational living setup. The house includes a 2-year-old high-efficiency furnace, a garage used as storage, and sits on a spacious 55 x 105 lot. Currently tenanted until April 2026, generating $4,600 per month (utilities included, no internet), this property is a sound investment. Located close to the University of Guelph, it attracts strong rental demand. Don't miss out on this prime investment! Schedule a viewing today to explore the potential this property holds for your portfolio. (id:51532)
Tags
| Property Summary |
|---|
| Building |
|---|
| Land |
|---|
| Level | Rooms | Dimensions |
|---|---|---|
| Basement | Bedroom | 7'4'' x 12'7'' |
| Recreation room | 12'9'' x 19'3'' | |
| 3pc Bathroom | Measurements not available | |
| Bedroom | 9'0'' x 9'5'' | |
| Main level | 4pc Bathroom | Measurements not available |
| Bedroom | 7'4'' x 12'7'' | |
| Primary Bedroom | 11'4'' x 8'4'' | |
| Kitchen | 9'6'' x 11'6'' | |
| Dining room | 7'7'' x 9'5'' | |
| Living room | 11'4'' x 15'4'' |
| Features | |||||
|---|---|---|---|---|---|
| Sump Pump | Attached Garage | Dryer | |||
| Refrigerator | Stove | Washer | |||
| None | |||||






















































