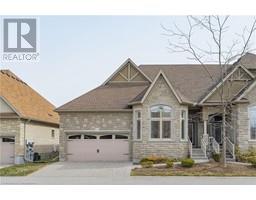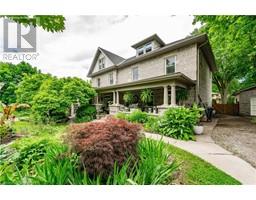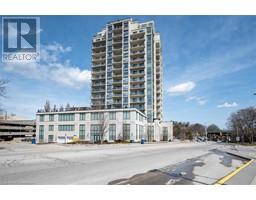181 MORRIS Street 5 - St. Patrick's Ward, Guelph, Ontario, CA
Address: 181 MORRIS Street, Guelph, Ontario
Summary Report Property
- MKT ID40715969
- Building TypeRow / Townhouse
- Property TypeSingle Family
- StatusBuy
- Added4 days ago
- Bedrooms3
- Bathrooms3
- Area3004 sq. ft.
- DirectionNo Data
- Added On15 Apr 2025
Property Overview
Tucked into the heart of Guelph’s storied St. Patrick’s Ward, 181 Morris Street is more than just a house, it’s a home with roots. Built on the former Biltmore Hat Factory site, this Net-Zero Ready residence blends heritage-inspired character with modern comfort in all the right ways. Inside, you’re welcomed by 9-foot ceilings, hardwood flooring, and a cozy electric fireplace framed by custom built-ins. The kitchen is a true centrepiece, featuring Barzotti cabinetry, quartz countertops, high-end appliances, and a 9-foot island perfect for casual meals or entertaining. Upstairs, the primary suite offers a peaceful retreat with a spa-style ensuite and walk-in closet. Two additional bedrooms, an upgraded main bath, and a versatile den provide room to grow, work, or unwind. The basement also features 9-foot ceilings and endless potential. Out back, enjoy a fully fenced yard with a 12x20 stone patio, two covered decks, and extra green space thanks to a deeper-than-average lot. With parking for two and a walkable location near trails, cafés, and the river, this home is a rare gem in one of Guelph’s most vibrant communities. Come see why life is better in the Ward. (id:51532)
Tags
| Property Summary |
|---|
| Building |
|---|
| Land |
|---|
| Level | Rooms | Dimensions |
|---|---|---|
| Second level | Other | 6'0'' x 9'0'' |
| Primary Bedroom | 12'0'' x 24'8'' | |
| Office | 8'1'' x 11'11'' | |
| Bedroom | 9'1'' x 13'5'' | |
| Bedroom | 11'1'' x 13'5'' | |
| 4pc Bathroom | 12'0'' x 6'0'' | |
| 4pc Bathroom | 7'6'' x 7'6'' | |
| Basement | Other | 20'8'' x 37'7'' |
| Storage | 8'2'' x 3'9'' | |
| Other | 7'11'' x 10'3'' | |
| Main level | Living room | 12'1'' x 17'3'' |
| Kitchen | 8'6'' x 17'3'' | |
| Other | 10'11'' x 21'1'' | |
| Foyer | 9'0'' x 9'3'' | |
| Dining room | 12'1'' x 7'1'' | |
| 2pc Bathroom | 7'0'' x 2'9'' |
| Features | |||||
|---|---|---|---|---|---|
| Balcony | Tile Drained | Automatic Garage Door Opener | |||
| Attached Garage | Dishwasher | Dryer | |||
| Freezer | Refrigerator | Water softener | |||
| Washer | Range - Gas | Microwave Built-in | |||
| Window Coverings | Garage door opener | Central air conditioning | |||



























































