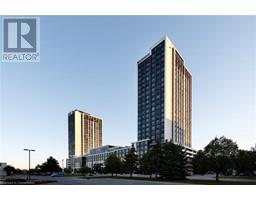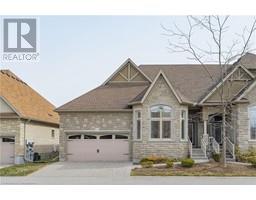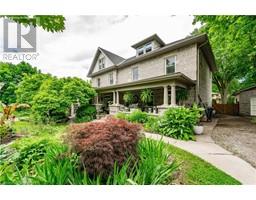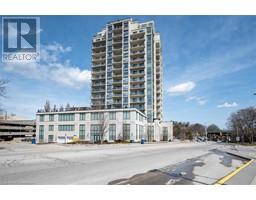268 EXHIBITION Street 2 - Exhibition Park, Guelph, Ontario, CA
Address: 268 EXHIBITION Street, Guelph, Ontario
Summary Report Property
- MKT ID40716921
- Building TypeHouse
- Property TypeSingle Family
- StatusBuy
- Added1 days ago
- Bedrooms5
- Bathrooms2
- Area2100 sq. ft.
- DirectionNo Data
- Added On14 Apr 2025
Property Overview
Welcome to this charming bungalow, just steps away from beautiful Exhibition Park, Victoria School and Sports amenities. Perfectly situated on a spacious oversized lot with a pool, this home offers the ideal combination of comfort, privacy, and potential. The restored, separate 18 by 30 foot garage is a standout feature, offering ample space for two cars, along with additional storage or the possibility to park a boat. A separate entrance to the basement adds even more appeal, providing the potential for creating an in-law suite, rental income, or additional living space. Whether you're looking for a peaceful retreat or an opportunity to expand, this home offers limitless possibilities. With its modern kitchen and expansive lot, this property is truly a hidden gem, offering both privacy and accessibility in a prime location. Don't miss out on the chance to make this stunning bungalow yours! (id:51532)
Tags
| Property Summary |
|---|
| Building |
|---|
| Land |
|---|
| Level | Rooms | Dimensions |
|---|---|---|
| Lower level | 3pc Bathroom | Measurements not available |
| Bedroom | 12'4'' x 12'5'' | |
| Bedroom | 11'11'' x 12'6'' | |
| Recreation room | 30'8'' x 13'1'' | |
| Main level | Bedroom | 14'5'' x 13'2'' |
| Bedroom | 10'10'' x 8'9'' | |
| Bedroom | 10'10'' x 10'9'' | |
| 3pc Bathroom | Measurements not available | |
| Dining room | 7'2'' x 12'11'' | |
| Kitchen | 8'5'' x 12'11'' | |
| Living room | 19'2'' x 12'7'' |
| Features | |||||
|---|---|---|---|---|---|
| Detached Garage | Dryer | Microwave | |||
| Refrigerator | Stove | Washer | |||
| Window Coverings | Central air conditioning | ||||
















































