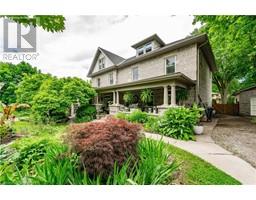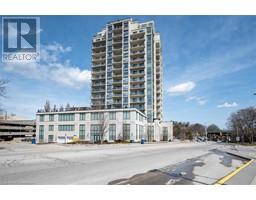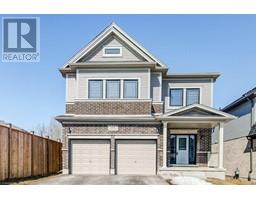69 CURZON Crescent 8 - Willow West/Sugarbush/West Acres, Guelph, Ontario, CA
Address: 69 CURZON Crescent, Guelph, Ontario
Summary Report Property
- MKT ID40714807
- Building TypeHouse
- Property TypeSingle Family
- StatusBuy
- Added4 weeks ago
- Bedrooms3
- Bathrooms4
- Area2279 sq. ft.
- DirectionNo Data
- Added On08 Apr 2025
Property Overview
Spacious semi detached home located in prime West end Guelph neighborhood. Impressive curb appeal with wide cement driveway and welcoming front porch. Step in to the sun filled foyer and you will immediately appreciate the open concept layout. Huge living room with patio door access to the elevated deck. Contemporary kitchen with rich, dark stained cabinetry and separate pantry. Flexible floor plan allows for oversized dining table to host special occasions. Upper level family room, with soaring ceilings is ideal for watching sports or movie night. Dream primary bedroom offers walk in closet and private ensuite. Two additional bedrooms, a second bath and a laundry room complete the upper level. The fully finished lower level, with walk out separate entrance, is ideal for the growing family. A large family room, games room and 3 pce bathroom utilize every inch of space. Walk out to fully fenced rear yard with storage shed and cement patio area. Don't miss out. (id:51532)
Tags
| Property Summary |
|---|
| Building |
|---|
| Land |
|---|
| Level | Rooms | Dimensions |
|---|---|---|
| Second level | Laundry room | 6'5'' x 5'8'' |
| 3pc Bathroom | Measurements not available | |
| Full bathroom | Measurements not available | |
| Bedroom | 10'8'' x 9'9'' | |
| Bedroom | 12'0'' x 8'9'' | |
| Primary Bedroom | 13'3'' x 11'10'' | |
| Family room | 15'9'' x 10'1'' | |
| Basement | Storage | 7'3'' x 5'2'' |
| Other | 13'5'' x 7'8'' | |
| 3pc Bathroom | Measurements not available | |
| Recreation room | 18'3'' x 16'0'' | |
| Main level | 2pc Bathroom | Measurements not available |
| Dining room | 10'2'' x 8'3'' | |
| Kitchen | 18'10'' x 10'5'' | |
| Living room | 18'10'' x 11'9'' |
| Features | |||||
|---|---|---|---|---|---|
| Paved driveway | Attached Garage | Water meter | |||
| Central air conditioning | |||||



















