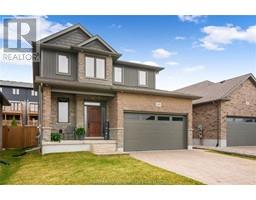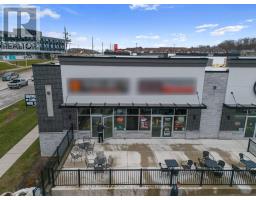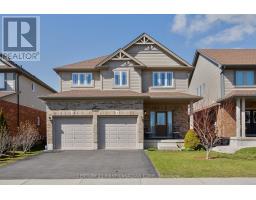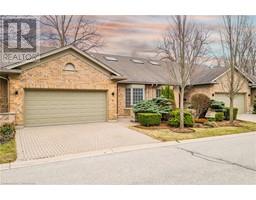665 KOKANEE Road North B, London, Ontario, CA
Address: 665 KOKANEE Road, London, Ontario
Summary Report Property
- MKT ID40717468
- Building TypeHouse
- Property TypeSingle Family
- StatusBuy
- Added4 weeks ago
- Bedrooms3
- Bathrooms3
- Area2521 sq. ft.
- DirectionNo Data
- Added On16 Apr 2025
Property Overview
Welcome to 665 Kokanee Road! This refreshed bungalow artfully combines modern updates with timeless charm in the coveted Uplands neighbourhood. Situated on a prime corner lot, this home invites you into an open, light-filled interior where every detail has been thoughtfully updated. Step into a kitchen redesigned in March 2020, featuring sleek quartz countertops that elevate daily cooking to a delightful experience, while fresh paint throughout creates a seamless flow from room to room. Recent upgrades, including a new roof (June 2020) and a new furnace (February 2021), ensure year-round comfort and peace of mind. The elegantly renovated basement bath adds a touch of sophistication, and the convenience of an upstairs laundry room—complete with a brand-new washer and dryer and a clever built-in shower (August 2022)—makes everyday living effortless. Beyond the home’s beautifully updated interior, the property boasts an oversized double-car garage, offering ample space for vehicles, storage, or a workshop. And when it's time to relax, indulge in the playful luxury of your private sauna, offering a unique retreat to unwind after a long day. This exceptional property captures the perfect balance of style, practicality, and a spirit of modern living in one of London's most established communities. (id:51532)
Tags
| Property Summary |
|---|
| Building |
|---|
| Land |
|---|
| Level | Rooms | Dimensions |
|---|---|---|
| Basement | 3pc Bathroom | 10'6'' x 4'1'' |
| Bedroom | 12'8'' x 14'10'' | |
| Living room | 35'4'' x 15'2'' | |
| Main level | Laundry room | 6'11'' x 9'3'' |
| Kitchen | 23'8'' x 23'2'' | |
| 4pc Bathroom | 7'1'' x 8'2'' | |
| 3pc Bathroom | 7'11'' x 6'12'' | |
| Primary Bedroom | 12'10'' x 11'10'' | |
| Bedroom | 11'11'' x 10'11'' |
| Features | |||||
|---|---|---|---|---|---|
| Country residential | Sump Pump | Automatic Garage Door Opener | |||
| Attached Garage | Dishwasher | Dryer | |||
| Freezer | Microwave | Sauna | |||
| Stove | Washer | Garage door opener | |||
| Central air conditioning | |||||































































