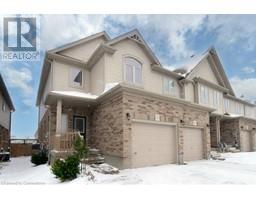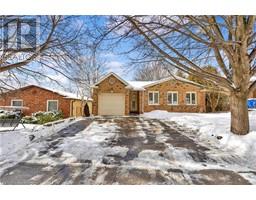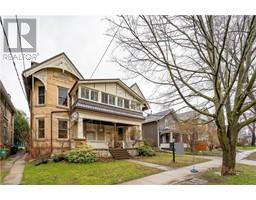45 GOODWIN Drive Unit# 403 18 - Pineridge/Westminster Woods, Guelph, Ontario, CA
Address: 45 GOODWIN Drive Unit# 403, Guelph, Ontario
Summary Report Property
- MKT ID40695280
- Building TypeApartment
- Property TypeSingle Family
- StatusBuy
- Added8 hours ago
- Bedrooms1
- Bathrooms1
- Area592 sq. ft.
- DirectionNo Data
- Added On06 Feb 2025
Property Overview
Welcome to 403-45 Goodwin Dr, experience timeless sophistication in this fully renovated & professionally designed condo located in Guelph’s highly sought-after south end! This stunning, turn-key unit comes fully furnished with over $100,000 in renovations, new furniture & appliances completed in 2021! Every detail has been meticulously curated to create a luxurious & inviting space—simply move in & enjoy. As you step inside you’re greeted by new vinyl plank flooring that flows seamlessly throughout the unit, complementing the freshly painted walls & custom window coverings. Breathtaking kitchen is a showstopper featuring white cabinetry, waterfall quartz countertops, chic glass subway tile backsplash & upgraded S/S appliances. The sleek black faucet & modern hardware add a sophisticated touch, while the spacious breakfast bar provides the perfect spot for casual dining & entertaining. Open-concept living area is filled with natural light, thanks to sliding doors leading to your private balcony—a serene oasis where you can unwind with a morning coffee or evening glass of wine. New, upgraded light fixtures & carefully selected decor elevate the ambience, creating a space that feels both cozy & refined. The primary bedroom is a retreat of its own, boasting a striking accent wallpaper, new vinyl plank flooring & spacious double closet. Spa-inspired bathroom has been completely updated with new shower/tub with glass door, modern tiling, new toilet & upgraded fixtures, making it the perfect place to refresh & recharge. This unit features in-suite laundry, new water softener & all new interior doors, ensuring convenience & functionality. No upstairs neighbours means you can enjoy ultimate peace & quiet. Situated in an upscale complex offering unparalleled convenience. You’re within walking distance of south Guelph’s top amenities: restaurants, groceries, fitness centres, banks & movie theatre. With easy access to 401, commuting to Toronto & surrounding areas is a breeze. (id:51532)
Tags
| Property Summary |
|---|
| Building |
|---|
| Land |
|---|
| Level | Rooms | Dimensions |
|---|---|---|
| Main level | Laundry room | 8'6'' x 6'6'' |
| 4pc Bathroom | Measurements not available | |
| Bedroom | 11'8'' x 10'3'' | |
| Living room | 15'4'' x 11'5'' | |
| Kitchen | 9'4'' x 7'7'' |
| Features | |||||
|---|---|---|---|---|---|
| Balcony | Paved driveway | Dishwasher | |||
| Dryer | Refrigerator | Stove | |||
| Washer | Central air conditioning | Party Room | |||










































