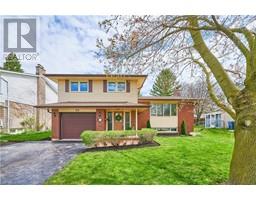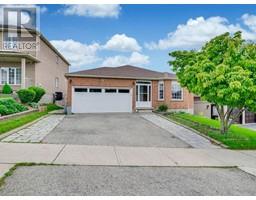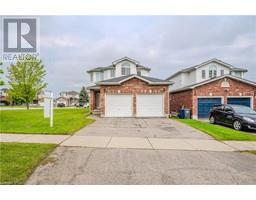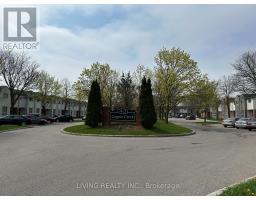47 COLLEGE Avenue W 6 - Dovercliffe Park/Old University, Guelph, Ontario, CA
Address: 47 COLLEGE Avenue W, Guelph, Ontario
Summary Report Property
- MKT ID40605371
- Building TypeHouse
- Property TypeSingle Family
- StatusBuy
- Added1 weeks ago
- Bedrooms5
- Bathrooms3
- Area2107 sq. ft.
- DirectionNo Data
- Added On16 Jun 2024
Property Overview
Location, Location, Location!This duplex is situated directly across from the OVC, making it one of the closest accommodations to campus. Additionally, it is conveniently near shopping centers, parks, the 401, downtown, and more. As you pull into the driveway, you'll find three parking spots. However, with such proximity to the school, a car might not even be necessary. The main house features four spacious bedrooms and 1.5 bathrooms. The back unit is a bachelor suite, complete with its own laundry facilities. The large yard provides ample space for outdoor activities. It's no surprise that both units in this duplex are fully rented until April 27, 2025. Vacancies are virtually unheard of here. This investment property is an excellent addition to any investor's portfolio, thanks to its unbeatable location. (id:51532)
Tags
| Property Summary |
|---|
| Building |
|---|
| Land |
|---|
| Level | Rooms | Dimensions |
|---|---|---|
| Second level | Primary Bedroom | 11'4'' x 15'7'' |
| Bedroom | 15'10'' x 9'1'' | |
| Bedroom | 13'10'' x 9'6'' | |
| 4pc Bathroom | Measurements not available | |
| Main level | Laundry room | 9'3'' x 7'4'' |
| Kitchen | 12'0'' x 9'4'' | |
| Foyer | 9'10'' x 6'6'' | |
| Bedroom | 11'10'' x 9'6'' | |
| 3pc Bathroom | Measurements not available | |
| Living room | 15'3'' x 12'0'' | |
| Laundry room | 4'3'' x 9'8'' | |
| Kitchen | 8'8'' x 7'5'' | |
| Foyer | 10'10'' x 7'4'' | |
| Dining room | 12'8'' x 11'2'' | |
| Bedroom | 10'8'' x 11'12'' | |
| 2pc Bathroom | Measurements not available |
| Features | |||||
|---|---|---|---|---|---|
| Southern exposure | Dryer | Refrigerator | |||
| Stove | Washer | Window air conditioner | |||



































































