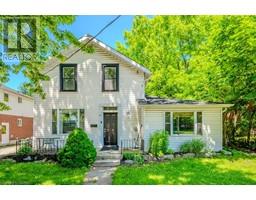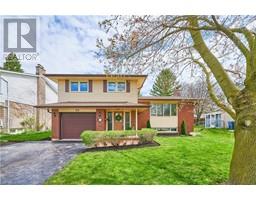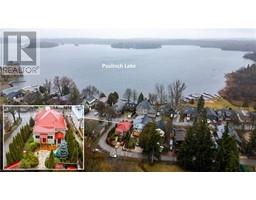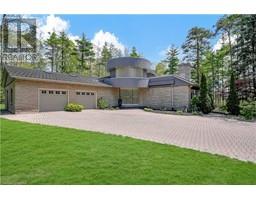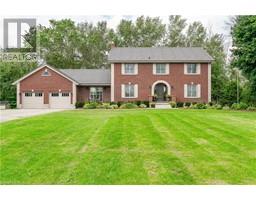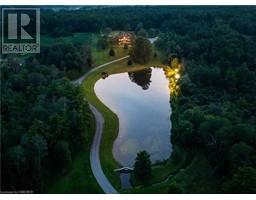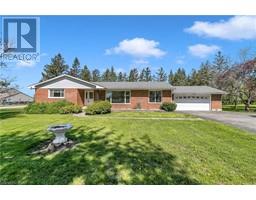4407 VICTORIA Road S 22 - Rural Puslinch East, Puslinch, Ontario, CA
Address: 4407 VICTORIA Road S, Puslinch, Ontario
Summary Report Property
- MKT ID40589592
- Building TypeHouse
- Property TypeSingle Family
- StatusBuy
- Added1 weeks ago
- Bedrooms3
- Bathrooms2
- Area1722 sq. ft.
- DirectionNo Data
- Added On18 Jun 2024
Property Overview
This Puslinch property is full of potential and offers something for everyone! A sprawling bungalow that is over 1,700 square feet upstairs plus a full basement. It offers three large bedrooms, two full bathrooms, spacious principal rooms, a walk-out basement and double car garage. This little hobby farm has a barn, chicken coop, large storage shed, an above ground pool and 2.86 private acres. There are two septic systems on the property one is currently serving the additional modular home on the land. The other for the main house was replaced approximately 15 years ago. The options with this property are endless; perhaps you apply to sever an acre off the side, maybe you start a home based business, or you get some animals for the barn. This property is just minutes to Guelph and Aberfoyle and in a desirable location for those who commute to the GTA. Come explore this property and all its potential! (id:51532)
Tags
| Property Summary |
|---|
| Building |
|---|
| Land |
|---|
| Level | Rooms | Dimensions |
|---|---|---|
| Basement | Utility room | 14'11'' x 29'2'' |
| Family room | 14'11'' x 21'6'' | |
| 3pc Bathroom | Measurements not available | |
| Main level | Kitchen | 15'5'' x 14'9'' |
| Living room | 14'0'' x 19'4'' | |
| Foyer | 10'0'' x 7'11'' | |
| Dining room | 17'0'' x 18'6'' | |
| Primary Bedroom | 13'3'' x 17'5'' | |
| Bedroom | 13'0'' x 11'6'' | |
| Bedroom | 14'0'' x 11'6'' | |
| 4pc Bathroom | Measurements not available |
| Features | |||||
|---|---|---|---|---|---|
| Country residential | Attached Garage | Dishwasher | |||
| Dryer | Refrigerator | Washer | |||
| Gas stove(s) | Window Coverings | Central air conditioning | |||




















































