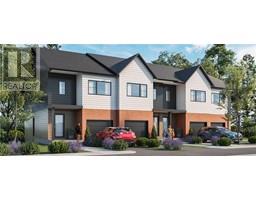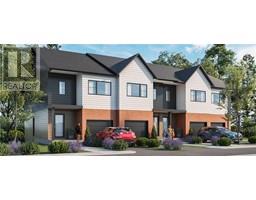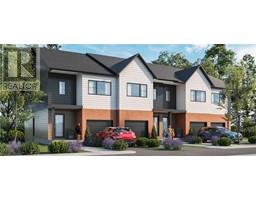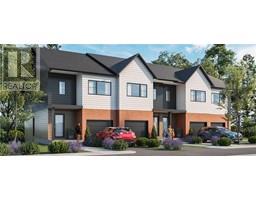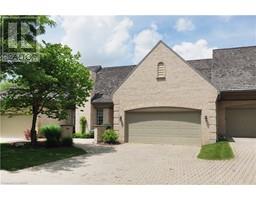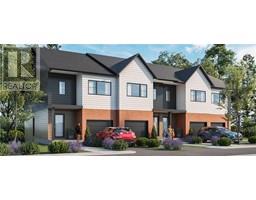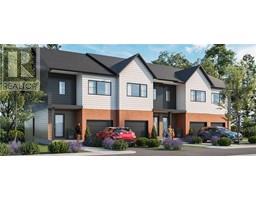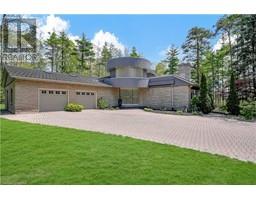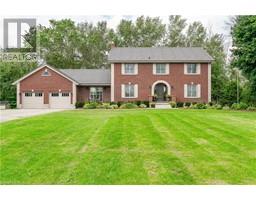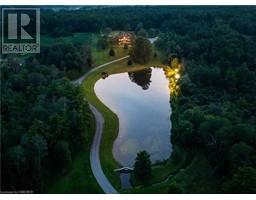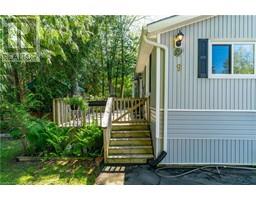50 HOLLY Trail 73 - Puslinch Lake Settlement Areas, Puslinch, Ontario, CA
Address: 50 HOLLY Trail, Puslinch, Ontario
Summary Report Property
- MKT ID40564834
- Building TypeHouse
- Property TypeSingle Family
- StatusBuy
- Added1 weeks ago
- Bedrooms2
- Bathrooms1
- Area932 sq. ft.
- DirectionNo Data
- Added On18 Jun 2024
Property Overview
Pride of ownership is evident as soon as you enter this home! Completely renovated (See supplement with long list of updates!) Updates that are not just skin-deep! Including plumbing, insulation, windows, flooring (included heated tile floors in the kitchen & bathroom!) Roof, exterior siding/stone & facia soffits. Then the updates continue with new kitchen, counters, appliances, bathroom w/heater air tub. The list goes on.. But here you aren't buying just a renovated home, you are buying into a laid back lifestyle in the Puslinch Lake community, Boating access via annual pass at Mclintock's Ski school, You will love an evening in the hot tub enjoying the stars or enjoy a fire overlooking the lake from the extensively decked/landscaped front yard. This home will not disappoint! Note the wired generator transfer switch, Tesla charging station round out one complete home/cottage in one! (id:51532)
Tags
| Property Summary |
|---|
| Building |
|---|
| Land |
|---|
| Level | Rooms | Dimensions |
|---|---|---|
| Main level | Laundry room | 6'3'' x 3'2'' |
| Bedroom | 10'7'' x 8'4'' | |
| 4pc Bathroom | Measurements not available | |
| Primary Bedroom | 10'5'' x 8'4'' | |
| Kitchen/Dining room | 15'6'' x 7'3'' | |
| Living room | 21'6'' x 12'9'' |
| Features | |||||
|---|---|---|---|---|---|
| Cul-de-sac | Conservation/green belt | Crushed stone driveway | |||
| Country residential | Recreational | Dishwasher | |||
| Dryer | Refrigerator | Stove | |||
| Water softener | Water purifier | Washer | |||
| Microwave Built-in | Hot Tub | Central air conditioning | |||



















































