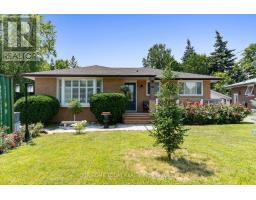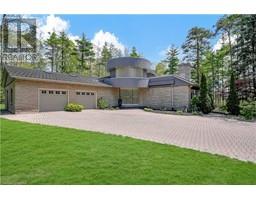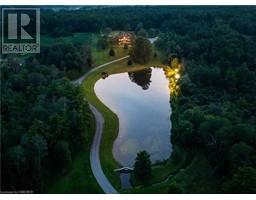10 PINE ROAD, Puslinch, Ontario, CA
Address: 10 PINE ROAD, Puslinch, Ontario
Summary Report Property
- MKT IDX9054794
- Building TypeOther
- Property TypeSingle Family
- StatusBuy
- Added14 weeks ago
- Bedrooms1
- Bathrooms1
- Area0 sq. ft.
- DirectionNo Data
- Added On14 Aug 2024
Property Overview
Welcome to 10 Pine Road in the Millcreek Country Club. Simply delightful! Bring your canoe, kayak, paddle boat, fishing rod and enjoy the life on the water lifestyle in an adult 55+ community at an affordable price. Sip your morning coffee and evening cocktail in the 2-season sunroom or deck overlooking the water it doesnt get much better than this! As part of the Millcreek Country Club you can enjoy organized activities in the Community Centre and Outdoor Pavilion! This modular home features a spacious open concept layout with vaulted ceilings and large windows to enjoy the views. The kitchen offers cabinetry with crown and glass detail, backsplash, skylight and great work space. The living room enjoys a toasty corner gas stove, the perfect room to cozy up with when the weather starts to turn. A spacious dining room, sun room with access to deck and water and the laundry/4-piece bathroom complete the package. A large shed (great storage) stone walkway and parking for 2 cars are a bonus! Great location! Close to Guelph for all your necessities. (id:51532)
Tags
| Property Summary |
|---|
| Building |
|---|
| Level | Rooms | Dimensions |
|---|---|---|
| Main level | Foyer | 2.32 m x 1.57 m |
| Living room | 4.18 m x 3.72 m | |
| Dining room | 4.39 m x 2.89 m | |
| Kitchen | 3.09 m x 2.94 m | |
| Sunroom | 3.21 m x 3.06 m | |
| Primary Bedroom | 3.41 m x 3.38 m |
| Features | |||||
|---|---|---|---|---|---|
| Central Vacuum | |||||




































































