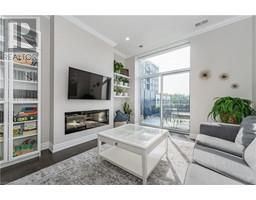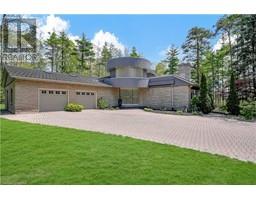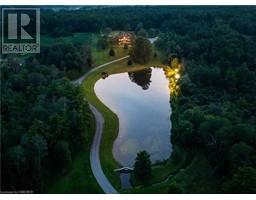5 PINE Road 22 - Rural Puslinch East, Puslinch, Ontario, CA
Address: 5 PINE Road, Puslinch, Ontario
Summary Report Property
- MKT ID40635639
- Building TypeModular
- Property TypeSingle Family
- StatusBuy
- Added13 weeks ago
- Bedrooms2
- Bathrooms2
- Area974 sq. ft.
- DirectionNo Data
- Added On20 Aug 2024
Property Overview
**Charming and Immaculate 2-Bedroom, 2-Bathroom Home in Millcreek Country Club - An Idyllic 55+ Community** Discover the perfect blend of comfort and elegance in this beautifully maintained modular home, located in the highly desirable Millcreek Country Club. This peaceful, adult-only community offers a quiet, friendly atmosphere just minutes from the 401 and conveniently close to Guelph, Cambridge, and Kitchener. Step inside to find a home that radiates pride of ownership, with tasteful décor, upgraded flooring, and modern fixtures throughout. Whether you’re looking to downsize or simply enjoy a more relaxed lifestyle, this move-in-ready gem makes the decision easy. Outside, the community’s quiet streets and caring neighbors create an inviting environment, perfect for building lasting friendships. With the Aberfoyle market, antique market, and other amenities just moments away, you’ll have everything you need close by. Monthly land lease fees of $730 include property taxes and water, making it easy to embrace the lifestyle you’ve been dreaming of. (id:51532)
Tags
| Property Summary |
|---|
| Building |
|---|
| Land |
|---|
| Level | Rooms | Dimensions |
|---|---|---|
| Main level | Storage | 2'3'' x 2'3'' |
| Laundry room | 7'10'' x 7'5'' | |
| 4pc Bathroom | 7'9'' x 4'11'' | |
| Bedroom | 11'2'' x 11'1'' | |
| Full bathroom | 8'6'' x 5'2'' | |
| Primary Bedroom | 11'2'' x 14'5'' | |
| Kitchen | 11'2'' x 9'1'' | |
| Dining room | 11'2'' x 8'10'' | |
| Living room | 11'2'' x 15'6'' |
| Features | |||||
|---|---|---|---|---|---|
| Corner Site | Country residential | Dishwasher | |||
| Dryer | Refrigerator | Washer | |||
| Range - Gas | Gas stove(s) | Hood Fan | |||
| Window Coverings | Central air conditioning | Party Room | |||























































