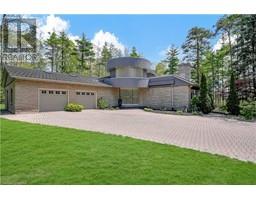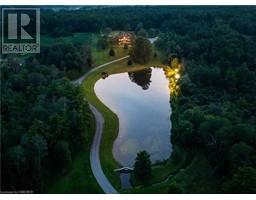23 HOLLY Trail 73 - Puslinch Lake Settlement Areas, Puslinch, Ontario, CA
Address: 23 HOLLY Trail, Puslinch, Ontario
Summary Report Property
- MKT ID40633586
- Building TypeHouse
- Property TypeSingle Family
- StatusBuy
- Added14 weeks ago
- Bedrooms3
- Bathrooms1
- Area1386 sq. ft.
- DirectionNo Data
- Added On15 Aug 2024
Property Overview
Discover easy living on the water at 23 Holly Trail, nestled on the picturesque Puslinch Lake. This charming 3-bedroom, 1-bathroom home offers a cozy, inviting atmosphere perfect for relaxation. From the moment you walk in, you’re greeted with stunning lake views. The open-concept living and dining area features hardwood floors, vaulted wood ceilings, and a delightful spiral staircase. The large kitchen is a dream, with a generous island/breakfast bar, ample seating, and a coffee bar area. The living room also boasts breathtaking water views, creating a serene and peaceful ambiance. A loft area includes an additional bedroom, perfect for guests or a private retreat, and offers lots of storage space. Outside, the spacious patio and your own private dock provide the ideal setting for entertaining and lakeside activities. Additional highlights include a lifetime warranty on the metal roof for both the house and shed, and fibre optic cable ensuring high-speed internet connectivity. Conveniently located close to highway 401, this home offers easy access to nearby amenities. Experience cottage life without the drive and embrace the serene lakefront lifestyle at this unique retreat, perfect for those seeking a peaceful escape. (id:51532)
Tags
| Property Summary |
|---|
| Building |
|---|
| Land |
|---|
| Level | Rooms | Dimensions |
|---|---|---|
| Second level | Loft | 11'11'' x 12'10'' |
| Bedroom | 12'2'' x 16'7'' | |
| Main level | Breakfast | 7'3'' x 9'3'' |
| Living room | 22'1'' x 10'9'' | |
| Laundry room | 7'0'' x 9'6'' | |
| Kitchen | 23'9'' x 9'9'' | |
| Dining room | 12'0'' x 11'5'' | |
| Bedroom | 9'9'' x 9'8'' | |
| Bedroom | 9'5'' x 10'0'' | |
| 4pc Bathroom | 9'9'' x 8'8'' |
| Features | |||||
|---|---|---|---|---|---|
| Conservation/green belt | Skylight | Country residential | |||
| Recreational | Gazebo | Dishwasher | |||
| Dryer | Refrigerator | Stove | |||
| Water softener | Washer | Window Coverings | |||
| Hot Tub | Central air conditioning | ||||


































































