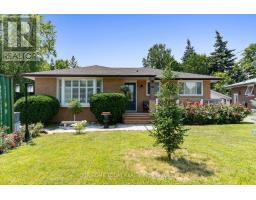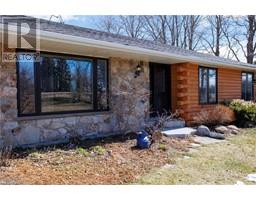8906 WELLINGTON ROAD 50 Erin, Erin, Ontario, CA
Address: 8906 WELLINGTON ROAD 50, Erin, Ontario
Summary Report Property
- MKT ID40621074
- Building TypeHouse
- Property TypeSingle Family
- StatusBuy
- Added18 weeks ago
- Bedrooms3
- Bathrooms2
- Area1982 sq. ft.
- DirectionNo Data
- Added On16 Jul 2024
Property Overview
Picture perfect! A long drive and charming covered porch welcome you to this beautifully situated 3-bedroom, 2-bathroom custom built home on a breathtaking 10.55-acre lot! If you’re looking for peace and privacy – this is the home for you! The main level features a sun-filled open concept layout with tasteful flooring and spacious rooms. The great room – the heart of the home features a vaulted beamed ceiling (open to the upper level), toe-toasting wood stove and walkout to large deck overlooking your very own paradise. The adjoining kitchen enjoys great work space, freshly painted cabinetry, quartz counter, breakfast bar, pantry and picture window with expansive views. A bedroom, 3-piece bathroom and laundry/mudroom with garage access complete the level. The upper level offers two bedrooms, the primary with skylights, walk-in closet and semi-ensuite access to the main 4-piece bathroom. The unfinished basement is an open canvas awaiting your ideas. An over-sized attached garage w/drywalled loft (accessed from staircase in garage), large shed with lean-to and picturesque walking trails complete the package. (id:51532)
Tags
| Property Summary |
|---|
| Building |
|---|
| Land |
|---|
| Level | Rooms | Dimensions |
|---|---|---|
| Second level | Bedroom | 14'6'' x 8'11'' |
| 4pc Bathroom | Measurements not available | |
| Primary Bedroom | 16'8'' x 10'5'' | |
| Main level | 3pc Bathroom | Measurements not available |
| Bedroom | 11'3'' x 11'1'' | |
| Laundry room | 12'3'' x 6'7'' | |
| Eat in kitchen | 14' x 13'1'' | |
| Dining room | 14'4'' x 13'12'' | |
| Games room | 25'1'' x 16'5'' |
| Features | |||||
|---|---|---|---|---|---|
| Conservation/green belt | Country residential | Automatic Garage Door Opener | |||
| Attached Garage | Dishwasher | Dryer | |||
| Water softener | Washer | Garage door opener | |||
| Central air conditioning | |||||














































































