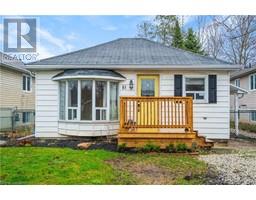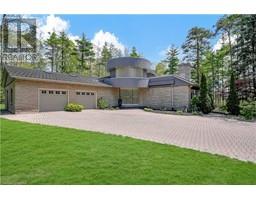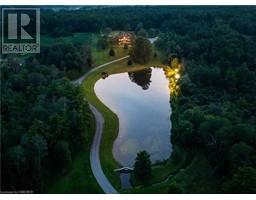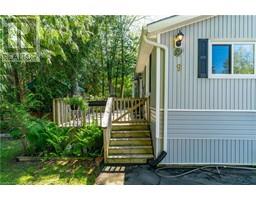4648 SIDE ROAD 10 NORTH Road N 21 - Rural Puslinch West, Puslinch, Ontario, CA
Address: 4648 SIDE ROAD 10 NORTH Road N, Puslinch, Ontario
4 Beds3 Baths2662 sqftStatus: Buy Views : 803
Price
$1,899,000
Summary Report Property
- MKT ID40557385
- Building TypeHouse
- Property TypeSingle Family
- StatusBuy
- Added1 weeks ago
- Bedrooms4
- Bathrooms3
- Area2662 sq. ft.
- DirectionNo Data
- Added On18 Jun 2024
Property Overview
Country living only 5 minutes from the city of Guelph!! Be sure to visit this completely renovated 2667 sq/ft, 4 bedroom, 3 bathroom home situated on 3.75 acres in desirable Puslinch Township. Attention to detail was taken when renovating this picturesque home. Features include a gorgeous new kitchen with a center island and plenty of built in storage, carpet free, newly renovated bathrooms, soaker tub, Primary bedroom with built-ins for storage, Geothermal heating and cooling, steel roof, over sized double garage with a separate entrance to the basement and the list goes on! Close to shopping, grocery stores, restaurants, YMCA, hiking trails, KW airport and much more. Be sure to book a private viewing! (id:51532)
Tags
| Property Summary |
|---|
Property Type
Single Family
Building Type
House
Storeys
2
Square Footage
2662 sqft
Subdivision Name
21 - Rural Puslinch West
Title
Freehold
Land Size
2 - 4.99 acres
Built in
1992
Parking Type
Attached Garage
| Building |
|---|
Bedrooms
Above Grade
4
Bathrooms
Total
4
Partial
1
Interior Features
Appliances Included
Central Vacuum, Dishwasher, Dryer, Freezer, Microwave, Refrigerator, Stove, Water softener, Washer, Wine Fridge, Garage door opener
Basement Type
Full (Unfinished)
Building Features
Features
Paved driveway, Country residential, Sump Pump, Automatic Garage Door Opener
Foundation Type
Poured Concrete
Style
Detached
Architecture Style
2 Level
Square Footage
2662 sqft
Rental Equipment
Rental Water Softener
Fire Protection
Smoke Detectors
Structures
Shed
Heating & Cooling
Cooling
Central air conditioning
Heating Type
Forced air
Utilities
Utility Sewer
Septic System
Water
Drilled Well
Exterior Features
Exterior Finish
Brick, Concrete, Stone
Neighbourhood Features
Community Features
Quiet Area, Community Centre, School Bus
Amenities Nearby
Airport, Golf Nearby, Schools, Shopping
Parking
Parking Type
Attached Garage
Total Parking Spaces
10
| Land |
|---|
Other Property Information
Zoning Description
RT
| Level | Rooms | Dimensions |
|---|---|---|
| Second level | Primary Bedroom | 13'4'' x 16'8'' |
| Full bathroom | 5'0'' x 7'11'' | |
| 4pc Bathroom | 6'1'' x 12'11'' | |
| Bedroom | 10'9'' x 9'8'' | |
| Bedroom | 13'2'' x 12'11'' | |
| Bedroom | 13'4'' x 13'3'' | |
| Main level | Foyer | 7'3'' x 8'6'' |
| Sunroom | 9'1'' x 38'11'' | |
| Office | 13'1'' x 9'6'' | |
| Living room | 13'4'' x 13'4'' | |
| Kitchen | 26'2'' x 13'3'' | |
| Family room | 18'5'' x 15'9'' | |
| Dining room | 13'3'' x 13'4'' | |
| 2pc Bathroom | 6'1'' x 3'9'' |
| Features | |||||
|---|---|---|---|---|---|
| Paved driveway | Country residential | Sump Pump | |||
| Automatic Garage Door Opener | Attached Garage | Central Vacuum | |||
| Dishwasher | Dryer | Freezer | |||
| Microwave | Refrigerator | Stove | |||
| Water softener | Washer | Wine Fridge | |||
| Garage door opener | Central air conditioning | ||||





































































