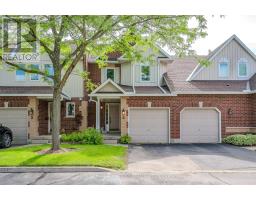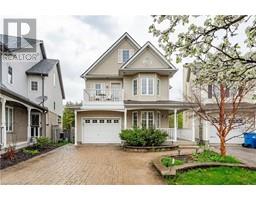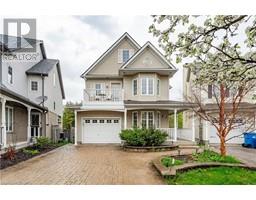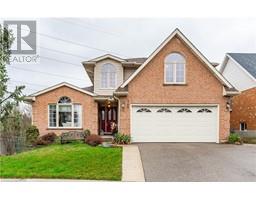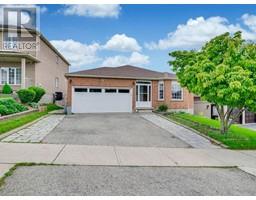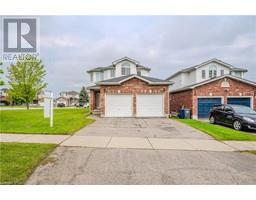60 - 443 VICTORIA ROAD N, Guelph, Ontario, CA
Address: 60 - 443 VICTORIA ROAD N, Guelph, Ontario
Summary Report Property
- MKT IDX8360714
- Building TypeRow / Townhouse
- Property TypeSingle Family
- StatusBuy
- Added1 weeks ago
- Bedrooms3
- Bathrooms3
- Area0 sq. ft.
- DirectionNo Data
- Added On17 Jun 2024
Property Overview
Welcome to 433 Victoria Road North! This freshly painted 3-bedroom, 3-bathroom home is bright and inviting, featuring new flooring throughout. The renovated modern kitchen boasts a stylish backsplash, a window above the double sinks, stainless steel appliances, ample countertop space, and new cabinetry with deep-pot drawers. The main floor offers a dining area and a spacious living room with sliding glass doors that lead to the fenced backyard. There is also a convenient 2-piece bathroom on this floor for guests. Upstairs, you'll find brand-new neutral-toned carpeting leading to three sizeable bedrooms, all equipped with overhead lighting and ceiling fans. The recently renovated 4-piece bathroom provides a fresh and contemporary feel. The basement includes a generously sized rec room, a 3-piece bathroom with a shower, and a large storage closet. There's nothing to do but move in and enjoy your new home, just in time for summer. Conveniently located near Guelph Lake, schools, transit, and shopping, this home is a must-see. Don't miss your opportunity to view this beautiful property! (id:51532)
Tags
| Property Summary |
|---|
| Building |
|---|
| Level | Rooms | Dimensions |
|---|---|---|
| Second level | Bathroom | 2.18 m x 2.16 m |
| Bedroom | 4.24 m x 3.33 m | |
| Bedroom | 3.17 m x 2.49 m | |
| Primary Bedroom | 4.09 m x 3.35 m | |
| Basement | Bathroom | 2.13 m x 1.7 m |
| Recreational, Games room | 6.76 m x 5.49 m | |
| Main level | Living room | 5.69 m x 3.35 m |
| Dining room | 2.13 m x 2.69 m | |
| Kitchen | 3.63 m x 2.49 m | |
| Bathroom | 1.7 m x 0.81 m |
| Features | |||||
|---|---|---|---|---|---|
| Conservation/green belt | Dryer | Microwave | |||
| Refrigerator | Stove | Washer | |||
| Central air conditioning | Visitor Parking | ||||











































