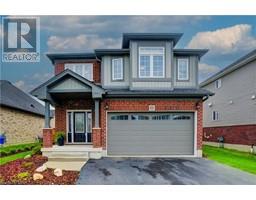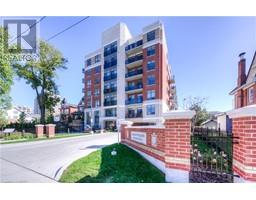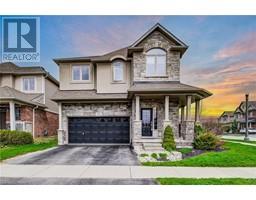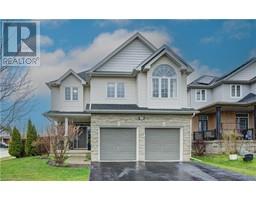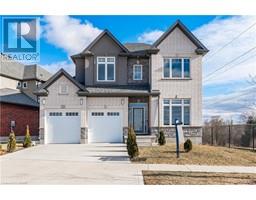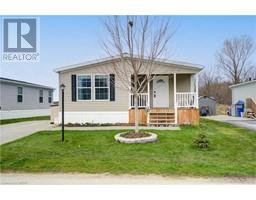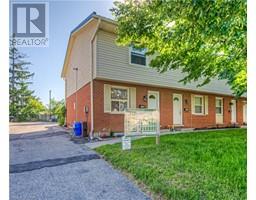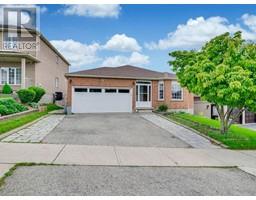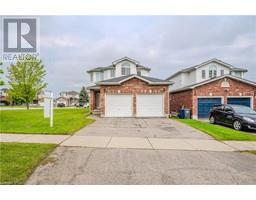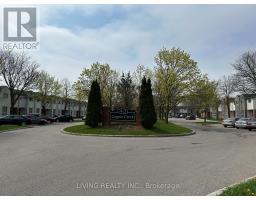69 WATT Street 11 - Grange Road, Guelph, Ontario, CA
Address: 69 WATT Street, Guelph, Ontario
Summary Report Property
- MKT ID40599974
- Building TypeHouse
- Property TypeSingle Family
- StatusBuy
- Added1 weeks ago
- Bedrooms3
- Bathrooms3
- Area1160 sq. ft.
- DirectionNo Data
- Added On18 Jun 2024
Property Overview
OFFERS ANYTIME! ENORMOUS POTENTIAL - INVESTMENT INTO THE RIGHT AREAS IN THIS HOME CAN LEAD TO LUCRATIVE OPPORTUNITIES FOR THE NEXT BUYER. Attention renovators, flippers, or families who are looking for a cosmetic project for their next home. This detached 2-storey home is located in a prime Guelph neighborhood close to many amenities such as shopping, schools, trails and within walking distance to Eastview community park. The main level features a 2-piece powder room, family room and an eat-in kitchen with plenty of cabinet space and a sliding door walkout to the homes backyard! The second level features all 3 bedrooms, as well as a 4-piece bathroom. The basement of the home is partially finished with ample amounts of storage space, the laundry area, as well as a 3-piece bathroom! Book your private viewing today! (id:51532)
Tags
| Property Summary |
|---|
| Building |
|---|
| Land |
|---|
| Level | Rooms | Dimensions |
|---|---|---|
| Second level | Primary Bedroom | 10'3'' x 13'2'' |
| Bedroom | 9'1'' x 9'6'' | |
| Bedroom | 10'2'' x 9'6'' | |
| 4pc Bathroom | Measurements not available | |
| Basement | Utility room | 10'6'' x 7'10'' |
| Storage | 18'2'' x 12'6'' | |
| Storage | 3'3'' x 2'9'' | |
| 3pc Bathroom | Measurements not available | |
| Main level | Living room | 10'9'' x 18'10'' |
| Kitchen | 8'6'' x 13'10'' | |
| 2pc Bathroom | Measurements not available |
| Features | |||||
|---|---|---|---|---|---|
| Attached Garage | Dishwasher | Dryer | |||
| Microwave | Refrigerator | Stove | |||
| Washer | Central air conditioning | ||||






































