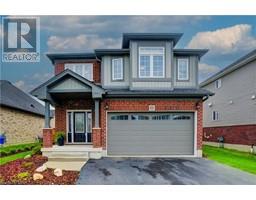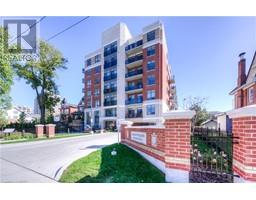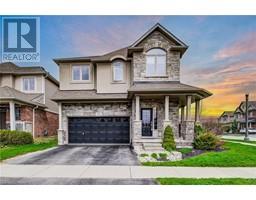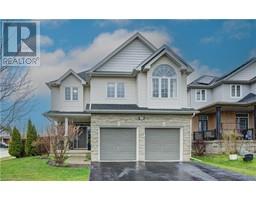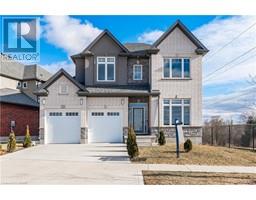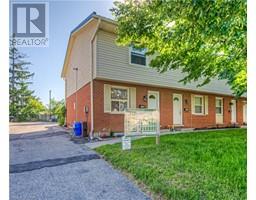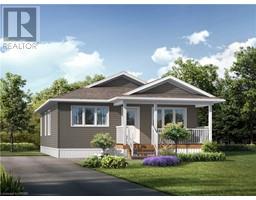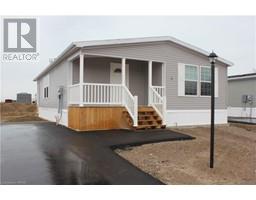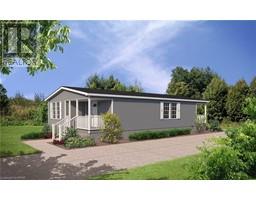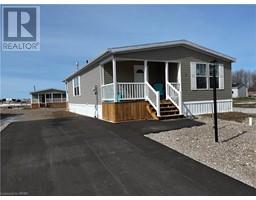3 BLFS VW Boulevard Ashfield Twp, Huron Haven, Ontario, CA
Address: 3 BLFS VW Boulevard, Huron Haven, Ontario
Summary Report Property
- MKT ID40569620
- Building TypeModular
- Property TypeSingle Family
- StatusBuy
- Added1 weeks ago
- Bedrooms2
- Bathrooms2
- Area1103 sq. ft.
- DirectionNo Data
- Added On18 Jun 2024
Property Overview
Welcome to your serene oasis in Goderich's Parkbridge Lifestyle Community! Nestled just a leisurely 1-kilometre stroll away from the gorgeous Georgian Bluffs, this stunning mobile home offers the perfect blend of tranquility and convenience. Step into luxury as you enter this meticulously crafted abode, uniquely situated on a solid concrete pad, ensuring stability and longevity. Welcoming you is a spacious foyer, settling the tone for elegance and comfort that awaits within. Boasting two bedroom's and two baths, this home effortlessly combines practicality with style. Whether you're a first-time home buyer seeking a peaceful retreat, retirees craving relaxation, or a young family yearning for a haven to call your own, this property caters to all lifestyles. Nestled on a quiet street, privacy and serenity are yours to cherish. Imagine leisurely morning strolls to the beach or unwinding on your private back deck after along days work. Don't miss this rare opportunity to own a piece of paradise in Goderich. Embrace the coastal lifestyle and make this exquisite mobile home your own. Schedule a viewing today and let your dreams of coastal living become reality! (id:51532)
Tags
| Property Summary |
|---|
| Building |
|---|
| Land |
|---|
| Level | Rooms | Dimensions |
|---|---|---|
| Lower level | Living room | 16'4'' x 15'3'' |
| Main level | Primary Bedroom | 12'5'' x 17'4'' |
| Laundry room | 8'11'' x 6'6'' | |
| Kitchen | 5'7'' x 17'9'' | |
| Dining room | 6'11'' x 17'9'' | |
| Bedroom | 12'5'' x 9'6'' | |
| 4pc Bathroom | Measurements not available | |
| 3pc Bathroom | Measurements not available |
| Features | |||||
|---|---|---|---|---|---|
| Country residential | Dishwasher | Dryer | |||
| Refrigerator | Stove | Water softener | |||
| Washer | Microwave Built-in | Central air conditioning | |||































