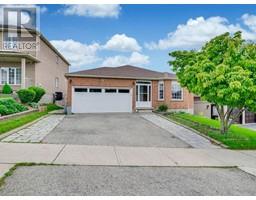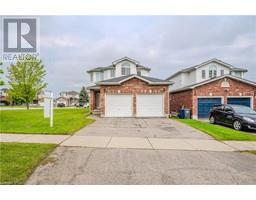70 ALMA Street S 7 - Onward Willow, Guelph, Ontario, CA
Address: 70 ALMA Street S, Guelph, Ontario
Summary Report Property
- MKT ID40583540
- Building TypeHouse
- Property TypeSingle Family
- StatusBuy
- Added2 weeks ago
- Bedrooms3
- Bathrooms2
- Area1826 sq. ft.
- DirectionNo Data
- Added On18 Jun 2024
Property Overview
Celebrating 50 years of cherished memories, it's with great honor and privilege that I present 70 Alma Street South to the market for the very first time. This well maintained bungalow offers 3 bedrooms, 2 baths, an inviting eat-in kitchen, and a sunlit four-season sunroom with enchanting views of your idyllic backyard. Embrace the changing seasons with cozy fires in the fully finished basement, conveniently just steps from your tinkering-ready garage. Situated close to downtown, scenic walking trails, and parks, and less than a block from Fixed Gear Brewing for entertainment and a cold pint. Recent upgrades include a new furnace (2022), front and back doors (2023), freshly paved asphalt driveway (2023), water softener (2023), water heater (2023), and a modern garage door opener (2024) updated aluminium wiring (2024). This home eagerly awaits to become the canvas for your next 50 years of love and cherished memories. (id:51532)
Tags
| Property Summary |
|---|
| Building |
|---|
| Land |
|---|
| Level | Rooms | Dimensions |
|---|---|---|
| Basement | Utility room | 7'7'' x 6'8'' |
| Recreation room | 12'1'' x 20'1'' | |
| Laundry room | 12'4'' x 11'6'' | |
| Bedroom | 12'3'' x 10'9'' | |
| 2pc Bathroom | Measurements not available | |
| Main level | Sunroom | 11'2'' x 9'8'' |
| Living room | 12'7'' x 16'7'' | |
| Kitchen | 13'0'' x 14'0'' | |
| Dining room | 15'1'' x 10'9'' | |
| Bedroom | 10'4'' x 9'5'' | |
| Bedroom | 12'10'' x 10'11'' | |
| 4pc Bathroom | Measurements not available |
| Features | |||||
|---|---|---|---|---|---|
| Southern exposure | Attached Garage | Dishwasher | |||
| Dryer | Refrigerator | Stove | |||
| Water softener | Washer | Hood Fan | |||
| Window Coverings | Garage door opener | Central air conditioning | |||
























































