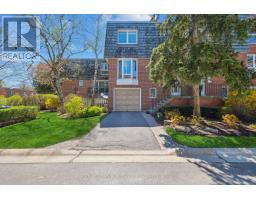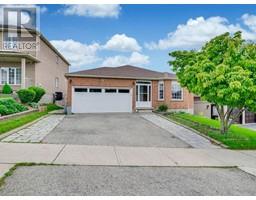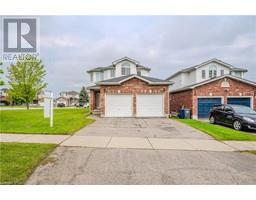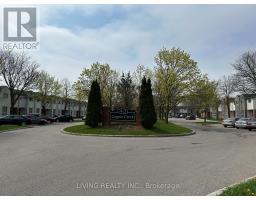73 RHONDA ROAD, Guelph, Ontario, CA
Address: 73 RHONDA ROAD, Guelph, Ontario
Summary Report Property
- MKT IDX8431718
- Building TypeHouse
- Property TypeSingle Family
- StatusBuy
- Added1 weeks ago
- Bedrooms3
- Bathrooms2
- Area0 sq. ft.
- DirectionNo Data
- Added On16 Jun 2024
Property Overview
Welcome to this charming 3-bedroom, 2-bathroom detached bungalow in the great Willow West Woods community. This lovely home features over 1097 sqft on the main floor, providing ample space for comfortable living and dining. The kitchen features stainless steel appliances with a convenient eat-in area. Three bright bedrooms have desirable hardwood floors and share a 4pc bath. With a walkout from the 3rd bedroom (currently a living space), to the deck and yard, you can enjoy the outdoors right from home. The finished basement is ready for your personal touch, allowing you to bring your ""dream home"" desires to life. The property also features a generous lot with a spacious deck for entertaining, a cozy fire pit, a serene pond, a convenient shed and tree-lined privacy that creates the perfect atmosphere! Located in a community-friendly area, close to schools, parks and shopping, this home offers the perfect blend of tranquility and convenience. Don't miss this opportunity to make this property your own and experience the best of Guelph living. (id:51532)
Tags
| Property Summary |
|---|
| Building |
|---|
| Level | Rooms | Dimensions |
|---|---|---|
| Basement | Recreational, Games room | 9.19 m x 11.94 m |
| Laundry room | 1.37 m x 2.49 m | |
| Main level | Foyer | 1.65 m x 2.67 m |
| Living room | 4.65 m x 3.68 m | |
| Dining room | 3.02 m x 2.74 m | |
| Kitchen | 4.24 m x 4.34 m | |
| Primary Bedroom | 3.63 m x 2.82 m | |
| Bedroom 2 | 3.63 m x 2.77 m | |
| Bedroom 3 | 2.95 m x 2.03 m |
| Features | |||||
|---|---|---|---|---|---|
| Wooded area | Irregular lot size | Lane | |||
| Carport(9) | Dishwasher | Dryer | |||
| Refrigerator | Stove | Washer | |||
| Window Coverings | Central air conditioning | ||||
































































