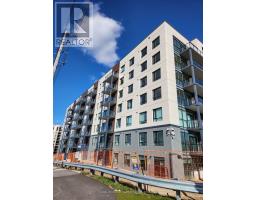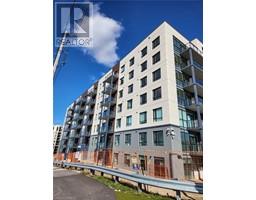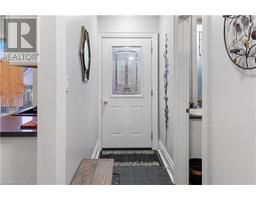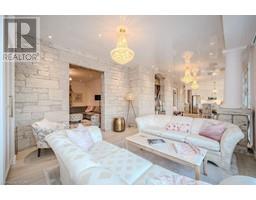28 WALNUT Drive 3 - General Hospital, Guelph, Ontario, CA
Address: 28 WALNUT Drive, Guelph, Ontario
Summary Report Property
- MKT ID40595234
- Building TypeHouse
- Property TypeSingle Family
- StatusRent
- Added2 weeks ago
- Bedrooms4
- Bathrooms3
- AreaNo Data sq. ft.
- DirectionNo Data
- Added On18 Jun 2024
Property Overview
Beautiful Custom-Built Home W/Exceptional Value Per Sqft Nestled On One Of Guelphs Most Prestigious Streets In Highly Sought-After Neighbourhood! Layout Offers Over 3000 Sq ft Of Living Space Making It A Spectacular Option For Large Or Multi-Generational Families. Charming Neighbourhood Is Known For Tree-Lined Streets, Friendly Community & Close Prox. To Schools, Parks & Shopping Centers. Tons Of Curb Appeal. . Grand Dbl Doors Lead To Foyer W/Soaring 2-Storey Ceilings & Winding Staircase! Lr W/Hardwood Floors Along With A Sitting Lounge Area. Fr W/Large Window & Floor-To-Ceiling Brick Gas Fireplace. Dr W/Hardwood Flooring, Perfect Place To Host Family Dinners & Entertain Guests. Custom Eat-In Kitchen W/White Cabinetry, Quartz Counters, S/S Appliances & Plenty Of Cupboard/Storage Space. Off Kitchen Is Access To Private Yard W/Trex Deck & Interlock Patio Off The Side. Main Floor Laundry & 4Pc Bath. Note: Basement is not included. Tenants to pay 70% utilities. (id:51532)
Tags
| Property Summary |
|---|
| Building |
|---|
| Land |
|---|
| Level | Rooms | Dimensions |
|---|---|---|
| Second level | 3pc Bathroom | Measurements not available |
| Bedroom | 12'11'' x 11'8'' | |
| Bedroom | 12'7'' x 11'8'' | |
| Bedroom | 11'9'' x 10'8'' | |
| Full bathroom | Measurements not available | |
| Primary Bedroom | 11'1'' x 24'2'' | |
| Main level | Dinette | Measurements not available |
| 3pc Bathroom | Measurements not available | |
| Laundry room | Measurements not available | |
| Kitchen | 13'1'' x 11'1'' | |
| Dining room | 11'1'' x 11'1'' | |
| Family room | 11'1'' x 20'3'' | |
| Living room | 11'7'' x 14'10'' | |
| Foyer | Measurements not available |
| Features | |||||
|---|---|---|---|---|---|
| Automatic Garage Door Opener | Attached Garage | Central Vacuum | |||
| Dishwasher | Dryer | Stove | |||
| Water softener | Washer | Hood Fan | |||
| Garage door opener | Central air conditioning | ||||






































