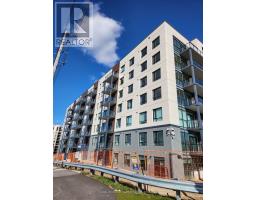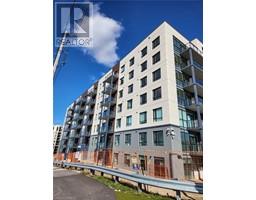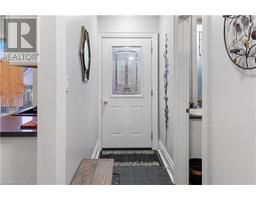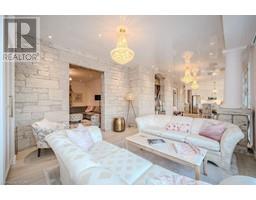40 FERMAN Drive 8 , Guelph, Ontario, CA
Address: 40 FERMAN Drive, Guelph, Ontario
Summary Report Property
- MKT ID40608144
- Building TypeHouse
- Property TypeSingle Family
- StatusRent
- Added2 weeks ago
- Bedrooms3
- Bathrooms2
- AreaNo Data sq. ft.
- DirectionNo Data
- Added On18 Jun 2024
Property Overview
Welcome to 40 Ferman Dr, a delightful family home located in one of Guelph's most desirable and family-friendly neighborhoods. This inviting residence features 3 spacious bedrooms, and a beautifully finished basement, offering ample space for comfortable living and entertaining. Step inside to discover numerous upgrades throughout, including hardwood floors, brightly Lit Space, and stylish shelves that add both functionality and a modern touch. The main living areas are filled with natural light, creating a warm and welcoming atmosphere. The private fenced backyard is a perfect retreat for relaxation and outdoor activities. Enjoy your morning coffee on the patio in this serene space. Situated in a prime location, this home is just moments away from nearby parks, scenic walking trails, and the bustling Westend community center, which boasts multiple hockey arenas and pools. For your shopping needs, Costco and other major retail centers are conveniently close by. Don't miss out on this incredible opportunity to live in a charming home in a vibrant community. (id:51532)
Tags
| Property Summary |
|---|
| Building |
|---|
| Land |
|---|
| Level | Rooms | Dimensions |
|---|---|---|
| Second level | 5pc Bathroom | Measurements not available |
| Bedroom | 13'0'' x 9'8'' | |
| Bedroom | 13'1'' x 9'3'' | |
| Primary Bedroom | 19'7'' x 11'8'' | |
| Basement | Laundry room | Measurements not available |
| Family room | 17'1'' x 14'1'' | |
| Recreation room | 14'5'' x 10'4'' | |
| Main level | Kitchen | 12'5'' x 11'5'' |
| 2pc Bathroom | Measurements not available | |
| Dining room | 10'8'' x 15'4'' | |
| Living room | 19'3'' x 10'9'' |
| Features | |||||
|---|---|---|---|---|---|
| Paved driveway | No Pet Home | Automatic Garage Door Opener | |||
| Attached Garage | Dishwasher | Dryer | |||
| Microwave | Refrigerator | Stove | |||
| Water meter | Water softener | Washer | |||
| Window Coverings | Hot Tub | Central air conditioning | |||



























































