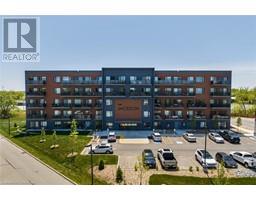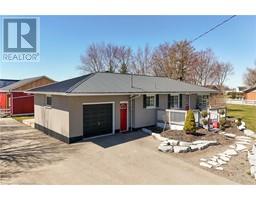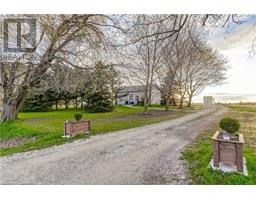380 CONCESSION 16 WALPOLE Road 919 - Rural Walpole, Hagersville, Ontario, CA
Address: 380 CONCESSION 16 WALPOLE Road, Hagersville, Ontario
Summary Report Property
- MKT ID40711631
- Building TypeNo Data
- Property TypeNo Data
- StatusBuy
- Added6 weeks ago
- Bedrooms4
- Bathrooms2
- Area1758 sq. ft.
- DirectionNo Data
- Added On29 Mar 2025
Property Overview
Irreplaceable, rarely offered 100 acre parcel on desired Concession 16. Offering approximately 88 acres of randomly tiled, expertly managed & productive workable land ready for the 2025 planting season. Offering a 4 bedroom - 1.5 bathroom home with steel roof, and multiple outbuildings including 30’ x 70’ steel clad implement shed, single car detached garage, & barn. The interior features 1758 sq ft of living space & includes pine kitchen, living room with woodstove, dining area, 4 pc bathroom, & oversized mud room area. The upper level includes 4 spacious bedrooms & 2 pc bathroom. The farm surplus severance sketches & plans have been started and are available to Buyer’s. Easy access to Hagersville, Waterford, Simcoe, Brantford, & 403. Ideal for the expanding cash cropper, Investor, or those looking for that Perfect Estate property. Rarely do properties with this size & location come available. Call today for more information. (id:51532)
Tags
| Property Summary |
|---|
| Building |
|---|
| Land |
|---|
| Level | Rooms | Dimensions |
|---|---|---|
| Second level | 2pc Bathroom | 4'0'' x 3'2'' |
| Bedroom | 9'9'' x 10'10'' | |
| Bedroom | 9'3'' x 14'10'' | |
| Bedroom | 11'0'' x 14'10'' | |
| Bedroom | 13'7'' x 16'0'' | |
| Main level | Utility room | 12'1'' x 14'8'' |
| Dining room | 13'11'' x 16'8'' | |
| Kitchen | 17'0'' x 8'10'' | |
| Living room | 15'8'' x 14'10'' | |
| 3pc Bathroom | 8'2'' x 9'8'' | |
| Laundry room | 6'6'' x 16'8'' |
| Features | |||||
|---|---|---|---|---|---|
| Detached Garage | Central air conditioning | ||||

























































