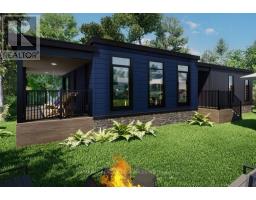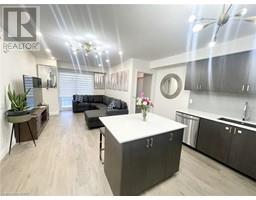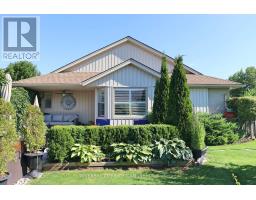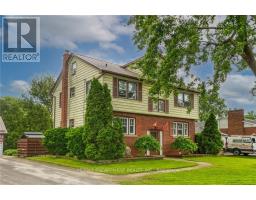1413 STONEY CREEK Road 064 - Seneca, Haldimand, Ontario, CA
Address: 1413 STONEY CREEK Road, Haldimand, Ontario
Summary Report Property
- MKT ID40636480
- Building TypeHouse
- Property TypeSingle Family
- StatusBuy
- Added12 weeks ago
- Bedrooms6
- Bathrooms4
- Area4300 sq. ft.
- DirectionNo Data
- Added On22 Aug 2024
Property Overview
This beautiful tree-lined 2900 sq ft Country Home sits on approximately 4.5 acres and includes 5+ 1 Bedroom and an Office/Den. This home also includes 3 Wood-Burning Fireplaces, and 4 full Bathrooms. Main floor includes a large family room with a floor-ceiling stone fireplace, huge living room, and formal dinning room, maple kitchen with granite counters, breakfast bar and separate dinette area, main floor laundry, 3 piece bathroom with shower, 2 sets of patio doors leading to a large covered deck and private pool area. The main floor also includes a 2 bdrm In-Law Suite with separate entrance, eat-in kitchen w/granite, living room, 4 piece bath, and own in-unit laundry. Upper floor has 3 bdrms. The primary bdrm has a balcony, wood-burning fireplace, 4 pc bathroom, and separate nursery/change room. 2 additional bedrooms and a 4 pc bath. Fully finished basement includes a large media room w/ fireplace, gym, bdrm, and den/office, separate walk-up entrance to covered patio. 3 Cars Garage, 30'x 40' insulated loft barn w/attached 28 x 32 portable, cistern & well, heated with NATURAL GAS! 5 mins from Bin Brook. *For Additional Property Details Click The Brochure Icon Below* (id:51532)
Tags
| Property Summary |
|---|
| Building |
|---|
| Land |
|---|
| Level | Rooms | Dimensions |
|---|---|---|
| Second level | 4pc Bathroom | Measurements not available |
| Bedroom | 13'0'' x 8'4'' | |
| Bedroom | 13'0'' x 11'0'' | |
| Primary Bedroom | 12'5'' x 13'0'' | |
| Basement | Bedroom | 16'0'' x 12'6'' |
| Media | 23'0'' x 15'6'' | |
| Main level | 4pc Bathroom | Measurements not available |
| 4pc Bathroom | Measurements not available | |
| 3pc Bathroom | Measurements not available | |
| Bedroom | 10'10'' x 9'10'' | |
| Bedroom | 14'0'' x 10'9'' | |
| Eat in kitchen | 10' x 12'8'' | |
| Family room | 20'0'' x 16'7'' | |
| Eat in kitchen | 22'0'' x 12'2'' | |
| Dining room | 12'8'' x 10'4'' | |
| Living room | 18'9'' x 12'9'' |
| Features | |||||
|---|---|---|---|---|---|
| Country residential | Sump Pump | Automatic Garage Door Opener | |||
| In-Law Suite | Detached Garage | Dishwasher | |||
| Dryer | Refrigerator | Washer | |||
| Range - Gas | Window Coverings | Garage door opener | |||
| Central air conditioning | |||||

















































