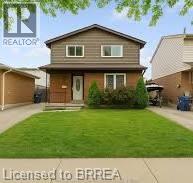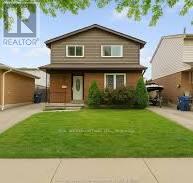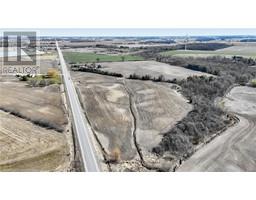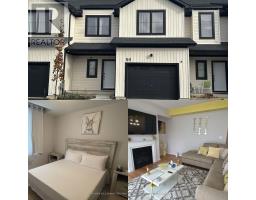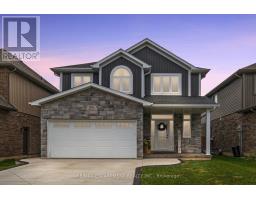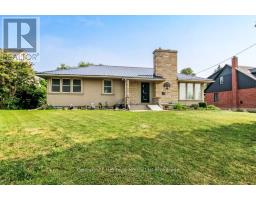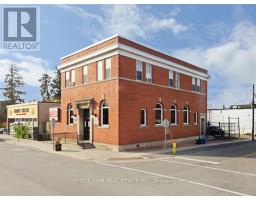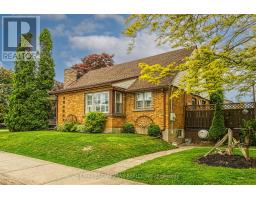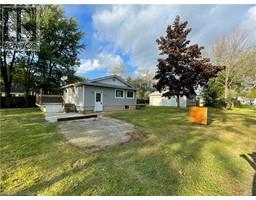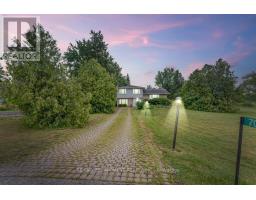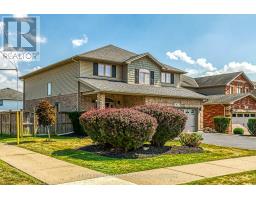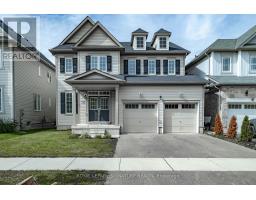1697 LAKESHORE ROAD, Haldimand, Ontario, CA
Address: 1697 LAKESHORE ROAD, Haldimand, Ontario
Summary Report Property
- MKT IDX12372928
- Building TypeHouse
- Property TypeSingle Family
- StatusBuy
- Added2 weeks ago
- Bedrooms2
- Bathrooms2
- Area700 sq. ft.
- DirectionNo Data
- Added On02 Sep 2025
Property Overview
Discover paradise at 1697 Lakeshore Rd, where breathtaking, unobstructed views of Lake Erie await. This elevated ranch home offers spectacular sunrises and sunsets from your private deck, perfect for savoring the serene lakefront ambiance. A chefs dream, the sleek oak kitchen features a stone backsplash and a breakfast bar, flowing into sunlit dining and living areas ideal for relaxation or entertaining. The fully finished lower level includes a vibrant rec room and an additional bedroom, perfect for guests. The detached garage includes a versatile bedroom with potential to add a bathroom and kitchenette, creating an ideal guest suite or retreat. With deeded waterfront access and a private boat ramp (with owner permission) just steps away, launch your small vessel for fishing, boating, or water sports. This charming 2-bedroom hideaway is brimming with possibilities, ready for your personal touch. Dont miss this rare opportunity to own a slice of Lake Eries waterfront splendorschedule your private tour today! (id:51532)
Tags
| Property Summary |
|---|
| Building |
|---|
| Land |
|---|
| Level | Rooms | Dimensions |
|---|---|---|
| Lower level | Recreational, Games room | 10.46 m x 6.53 m |
| Bedroom 2 | 3.84 m x 2.49 m | |
| Utility room | 6.76 m x 4.04 m | |
| Main level | Living room | 4.52 m x 3.66 m |
| Bedroom | 7.01 m x 3.78 m | |
| Bathroom | 2.59 m x 2.41 m | |
| Laundry room | 2.36 m x 2.41 m | |
| Kitchen | 3.53 m x 4.17 m | |
| Dining room | 4.9 m x 3.53 m |
| Features | |||||
|---|---|---|---|---|---|
| Irregular lot size | Sump Pump | Detached Garage | |||
| Garage | Dishwasher | Dryer | |||
| Refrigerator | Central air conditioning | Fireplace(s) | |||

















































