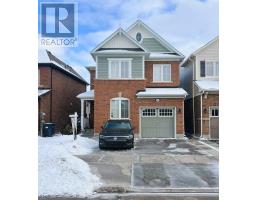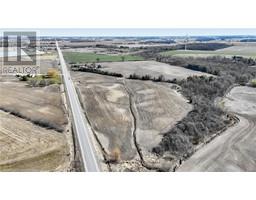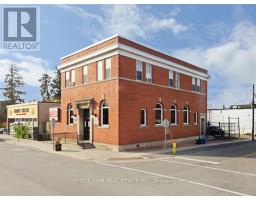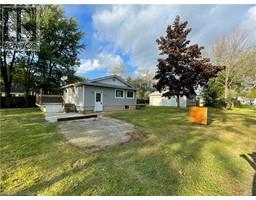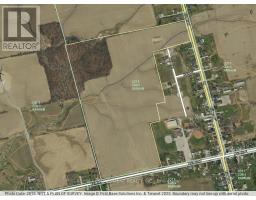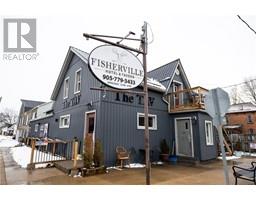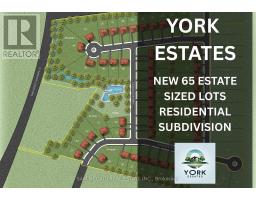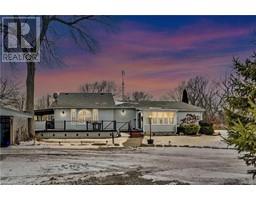180 LILAC CIRCLE, Haldimand, Ontario, CA
Address: 180 LILAC CIRCLE, Haldimand, Ontario
Summary Report Property
- MKT IDX11960747
- Building TypeHouse
- Property TypeSingle Family
- StatusBuy
- Added14 weeks ago
- Bedrooms4
- Bathrooms3
- Area0 sq. ft.
- DirectionNo Data
- Added On06 Feb 2025
Property Overview
Brand New, Never Lived-In 4-Bedroom, 3-Bathroom Home in a New Subdivision in Caledonia. Spanning over 2,300 sqft, this upgraded property offers ample space and modern finishes. Enjoy the separate living and family rooms, perfect for family gatherings. The stylish eat-in kitchen features ceramic flooring, a breakfast bar, and a spacious breakfast area that leads to the backyard. The oak staircase with iron pickets adds an elegant touch. The main floor living room boasts gleaming hardwood floors, while the family room is brightened by a large window that floods the space with natural light. Additional storage is available with a walk-in coat closet and another coat closet accessible from the garage. The primary bedroom is a retreat with a luxurious 5-piece ensuite and his-and-hers walk-in closets. The second bedroom features a double closet and a large window that fills the room with daylight. The other two bedrooms are generously sized with windows and closets. Convenient second-floor laundry completes this beautiful home. (id:51532)
Tags
| Property Summary |
|---|
| Building |
|---|
| Level | Rooms | Dimensions |
|---|---|---|
| Second level | Primary Bedroom | 5.03 m x 3.3 m |
| Bedroom 2 | 4.24 m x 3.63 m | |
| Bedroom 3 | 3.21 m x 3.21 m | |
| Bedroom 4 | 3.21 m x 3.21 m | |
| Laundry room | Measurements not available | |
| Main level | Family room | 4.27 m x 3.66 m |
| Living room | 3.93 m x 3.66 m | |
| Kitchen | 3.81 m x 2.9 m | |
| Eating area | 3.81 m x 3.33 m |
| Features | |||||
|---|---|---|---|---|---|
| Attached Garage | Central air conditioning | ||||










































