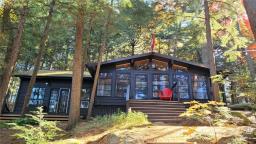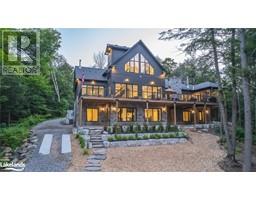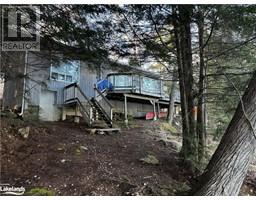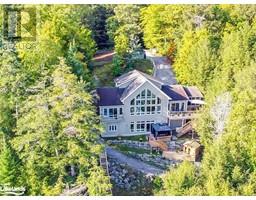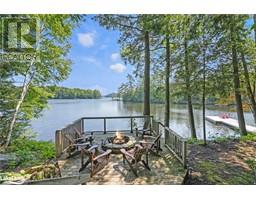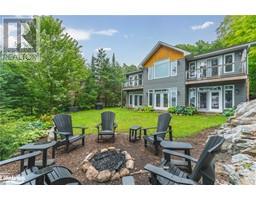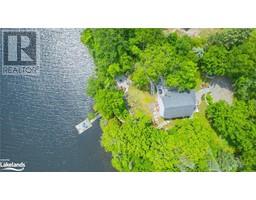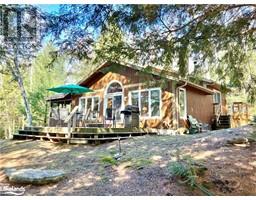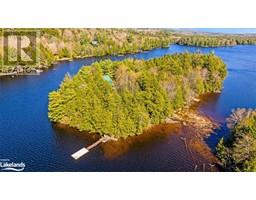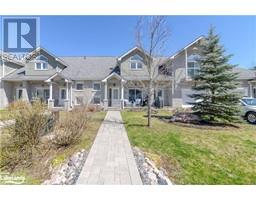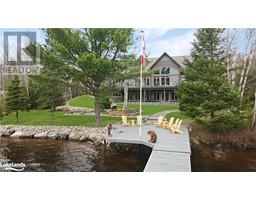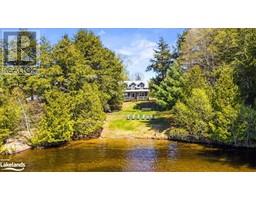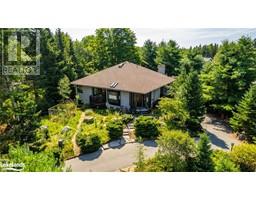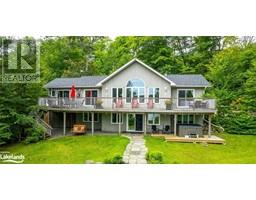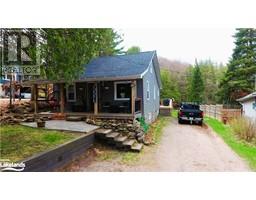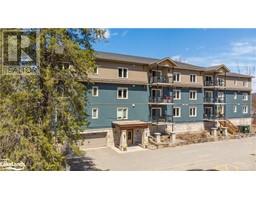478 MOUNTAIN Street Dysart, HALIBURTON, Ontario, CA
Address: 478 MOUNTAIN Street, Haliburton, Ontario
Summary Report Property
- MKT ID40548422
- Building TypeHouse
- Property TypeSingle Family
- StatusBuy
- Added3 weeks ago
- Bedrooms2
- Bathrooms2
- Area1293 sq. ft.
- DirectionNo Data
- Added On10 May 2024
Property Overview
Discover charm and convenience in this 2 bedroom, 2 bathroom home. This home has a large living room with propane fireplace for relaxing or entertaining. The kitchen and dining area provides a cozy space for meals and gatherings. Also on the main floor is a sitting room with another propane fireplace where you can enjoy some quiet time. There is an office space that is currently being used as a 3rd bedroom off the sitting room. Two bedrooms are upstairs for privacy with a shared 4 piece bathroom. The striking dark wood siding compliments the low-maintenance metal roof. A short walk or 1-minute drive to town, located on a well kept municipal road. Catch some sunlight on this flat and open lot with a paved driveway that leads to an insulated 22x20 detached garage. Lots of wildlife in the area to see and so many great things to do in Haliburton County. Don't miss out on this opportunity! (id:51532)
Tags
| Property Summary |
|---|
| Building |
|---|
| Land |
|---|
| Level | Rooms | Dimensions |
|---|---|---|
| Second level | 4pc Bathroom | Measurements not available |
| Bedroom | 9'8'' x 9'2'' | |
| Bedroom | 13'5'' x 9'8'' | |
| Main level | 2pc Bathroom | Measurements not available |
| Storage | 9'8'' x 4' | |
| Sitting room | 10'4'' x 12'2'' | |
| Dining room | 9'3'' x 9'5'' | |
| Kitchen | 9'3'' x 10'0'' | |
| Living room | 19'5'' x 15'0'' |
| Features | |||||
|---|---|---|---|---|---|
| Country residential | Detached Garage | Dishwasher | |||
| Dryer | Microwave | Refrigerator | |||
| Stove | Washer | None | |||










































