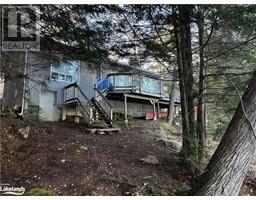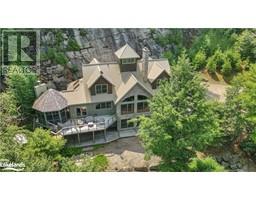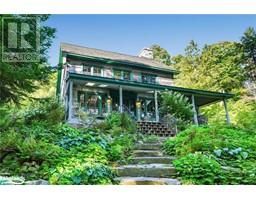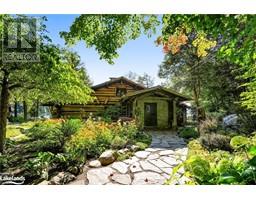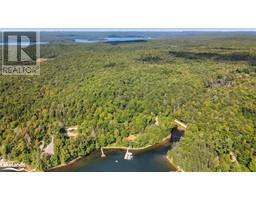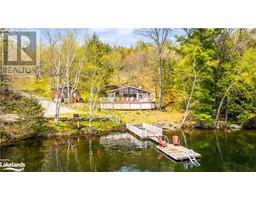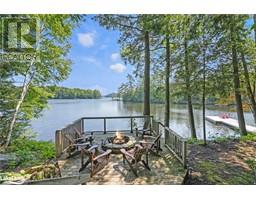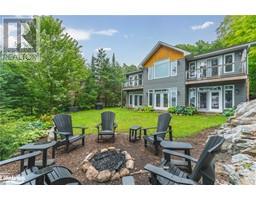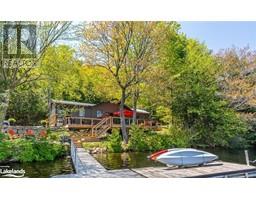13080 HEMLOCK Island Havelock, HALIBURTON, Ontario, CA
Address: 13080 HEMLOCK Island, Haliburton, Ontario
Summary Report Property
- MKT ID40580845
- Building TypeHouse
- Property TypeSingle Family
- StatusBuy
- Added7 days ago
- Bedrooms3
- Bathrooms2
- Area1358 sq. ft.
- DirectionNo Data
- Added On18 Jun 2024
Property Overview
Stunning sunset views from this 2.73 acre extremely private lot on Little Redstone’s Hemlock Island. With 918 feet of clean, deep and shallow shoreline, this private retreat has south, west and north exposure plus morning sunshine on the back deck for your morning coffee. This well-treed property is 1/3 of Hemlock Island with only 1 other cottage. The well-maintained cottage has a large living room, dining room, spacious eat-in kitchen and a large, bright sunroom with windows on 3 sides bringing the outdoors inside. A main floor bedroom, 4-pce bathroom and laundry room complete the main level. The upper level has a bathroom with a skylight and two large bedrooms, including one with its own private balcony overlooking the lake. You'll find a workshop below the sunroom for the handyman. A wrap-around deck ensures picturesque views of the lake and sunshine all day. Close to the water, you’ll find a 400 sq ft insulated building, beautifully finished in pine, as well as a shed/change room. The crystal clear water is deep off the new dock but there’s a shallow, sandy secluded cove as well. This lake is clean and deep and part of a 4-lake chain for miles of boating and offers great kayaking, canoeing and fishing. Sits close to Haliburton and Forest Wildlife with many summer and winter activities. There’s a gated, designated parking area a 5 minute boat ride away. Make this your island retreat! (id:51532)
Tags
| Property Summary |
|---|
| Building |
|---|
| Land |
|---|
| Level | Rooms | Dimensions |
|---|---|---|
| Second level | 2pc Bathroom | Measurements not available |
| Bedroom | 15'2'' x 13'10'' | |
| Primary Bedroom | 13'11'' x 12'6'' | |
| Main level | 4pc Bathroom | Measurements not available |
| Laundry room | 9'5'' x 4'7'' | |
| Bedroom | 10'3'' x 9'10'' | |
| Sunroom | 19'2'' x 11'0'' | |
| Kitchen | 13'6'' x 12'9'' | |
| Dining room | 12'5'' x 10'0'' | |
| Living room | 13'3'' x 12'5'' |
| Features | |||||
|---|---|---|---|---|---|
| Skylight | Country residential | None | |||
| Dishwasher | Microwave | Refrigerator | |||
| Stove | Washer | None | |||






















































