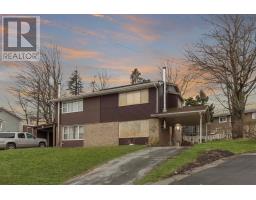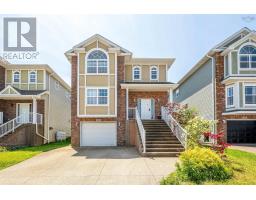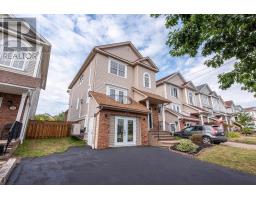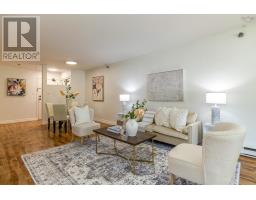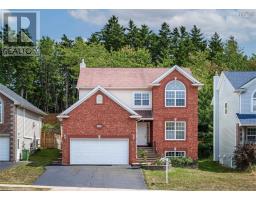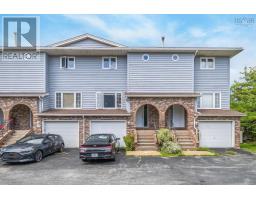10 Oakburn Court, Halifax, Nova Scotia, CA
Address: 10 Oakburn Court, Halifax, Nova Scotia
Summary Report Property
- MKT ID202520541
- Building TypeHouse
- Property TypeSingle Family
- StatusBuy
- Added1 weeks ago
- Bedrooms4
- Bathrooms2
- Area1972 sq. ft.
- DirectionNo Data
- Added On14 Aug 2025
Property Overview
Welcome to this charming and well-maintained home in the heart of Clayton Park! Lovingly cared for over the years, this move-in-ready property offers the perfect blend of comfort, style, and convenience, with numerous recent upgrades. Freshly painted inside and out (2025), the home features beautifully refinished hardwood flooring. New hot water heater was replaced (2025), new bathtub was installed (2024), and the stove was replaced (2024). The kitchen was fully renovated in (2022), with a $30,000 investment that included new cabinets, countertops, and flooring. All kitchen appliances were replaced in (2022) and remain in excellent condition. That same year, the electrical panel was upgraded (2022). Outside, a vibrant garden, lovingly nurtured over the years, adds colour and character to the property. The fenced backyard offers added privacy, and the back deck, refinished every two years, is perfect for relaxing or entertaining. There are two sheds providing ample outdoor storage. The wood stove is fully operational and WETT-certified, providing warmth and a cozy atmosphere. Don't miss your chance to own this character-filled home in one of Halifax's most sought-after communities. Book your showing today! (id:51532)
Tags
| Property Summary |
|---|
| Building |
|---|
| Level | Rooms | Dimensions |
|---|---|---|
| Second level | Dining room | 10.4x12 |
| Kitchen | 12x12.7 | |
| Third level | Primary Bedroom | 11.7x16.3 |
| Bedroom | 8.6x10.4 | |
| Bedroom | 9.8x13.9 | |
| Other | 3.11x6.7 (walk-in-closet) | |
| Basement | Bath (# pieces 1-6) | 6.4x7.11 |
| Recreational, Games room | 10.4x17.10+jog | |
| Bath (# pieces 1-6) | 4.9x6.4 | |
| Laundry room | 6.8x10.5 | |
| Storage | 10.3x10.8 | |
| Main level | Living room | 11.3x18.2 |
| Features | |||||
|---|---|---|---|---|---|
| Carport | Paved Yard | Stove | |||
| Dishwasher | Dryer | Washer | |||
| Freezer | Microwave | Refrigerator | |||




















































